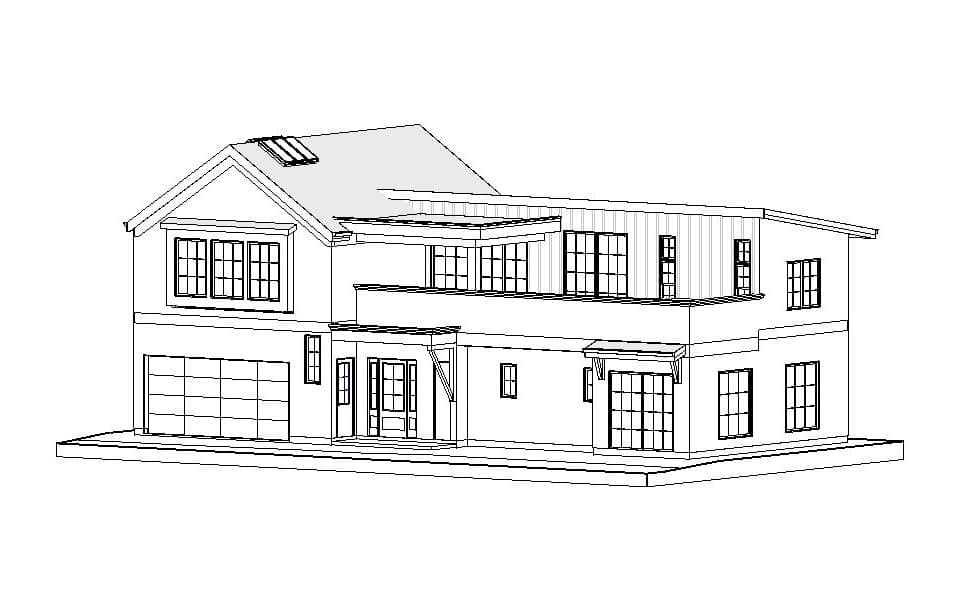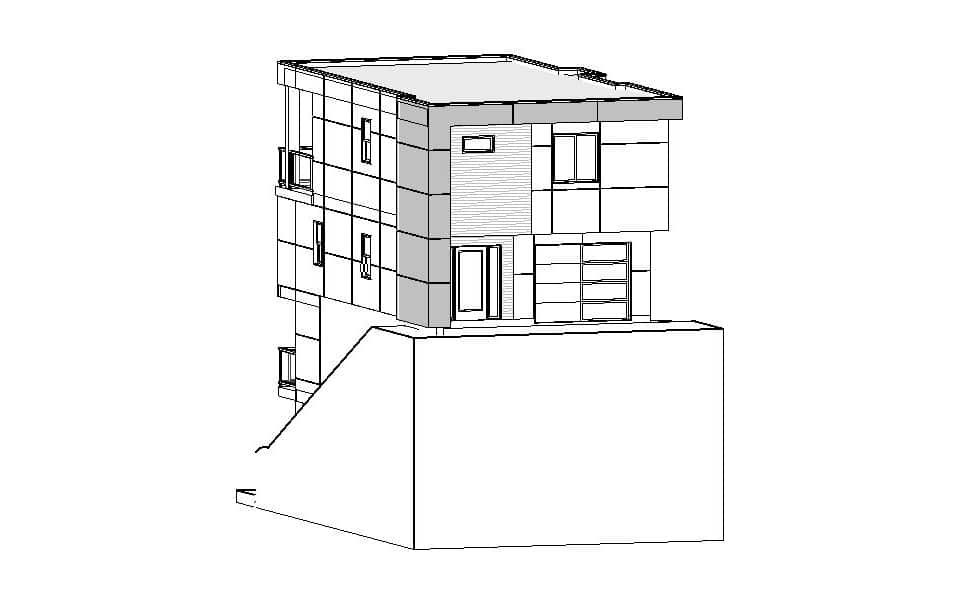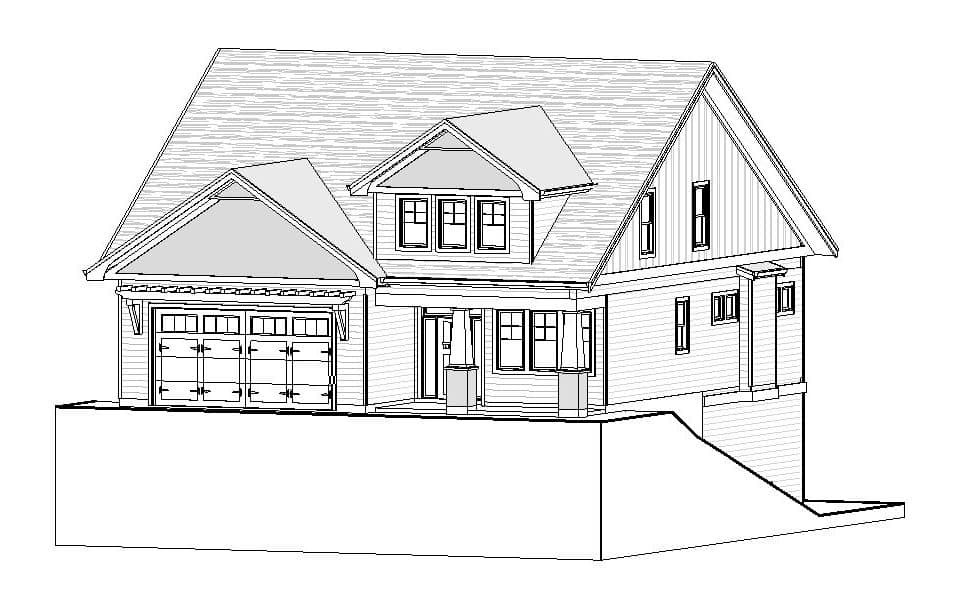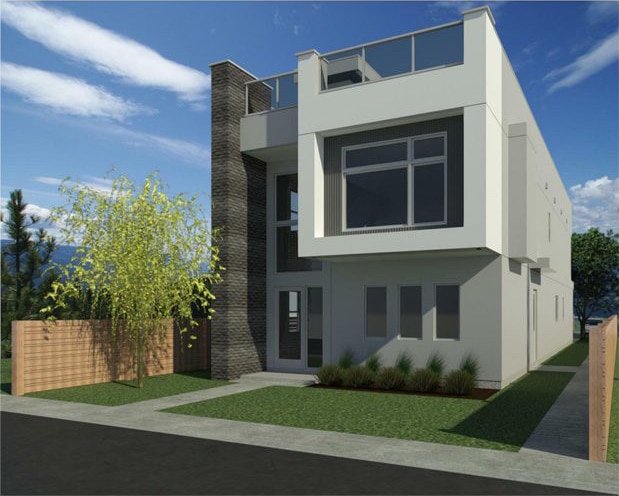
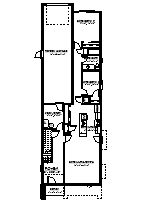
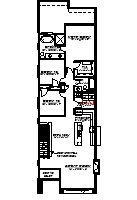
Complete Features:
- 24’6″ x 79’6′ overall dimensions
- 310 sq.ft. main floor with 9′ ceilings
- 1594 sq.ft. upper floor with 9′ ceilings
- 3 bedrooms, and 2 baths
- Open concept design
- Two storey Foyer
- Roof top patio
- Tandem two car garage
- 960 sq.ft. 2 bedroom rental suite with ground floor access
Download This Plan
Other Plans
- Website
- View website
This farmhouse modern styled two storey features 2 bedroom, and 3 1/2 baths, open concept living, high 10′ ceilings throughout, and large upper deck with hot tub. Plan Code: T155- Website
- View website
This unique modern styled two storey home features a double basement design for lake front living, open concept living to the upper floor for greatest views, 3 bedrooms, a den… Plan Code: T149- Website
- View website
This bungalow features 3 bedroom, a den, and 2 1/2 baths, open concept living, and a 2 bdrm secondary suite. Plan Code: T143
Build With Experienced Professionals
Let our experienced home builders bring your dream home to life without the need for other contractors.

