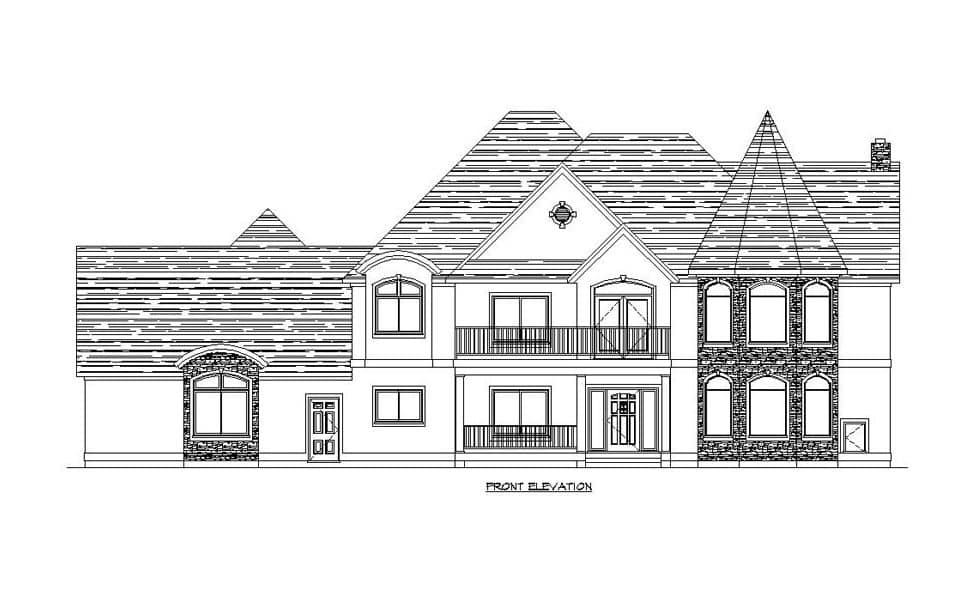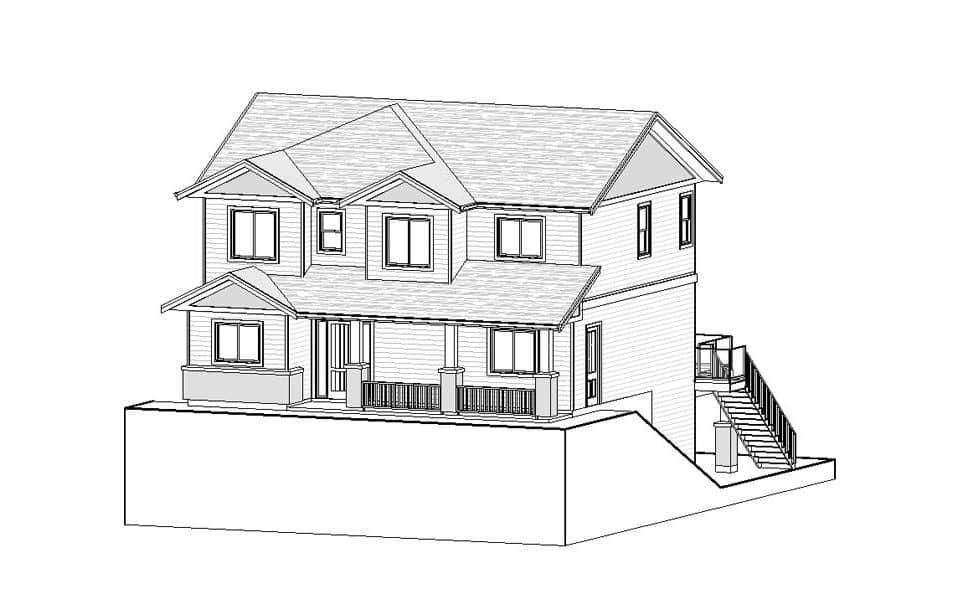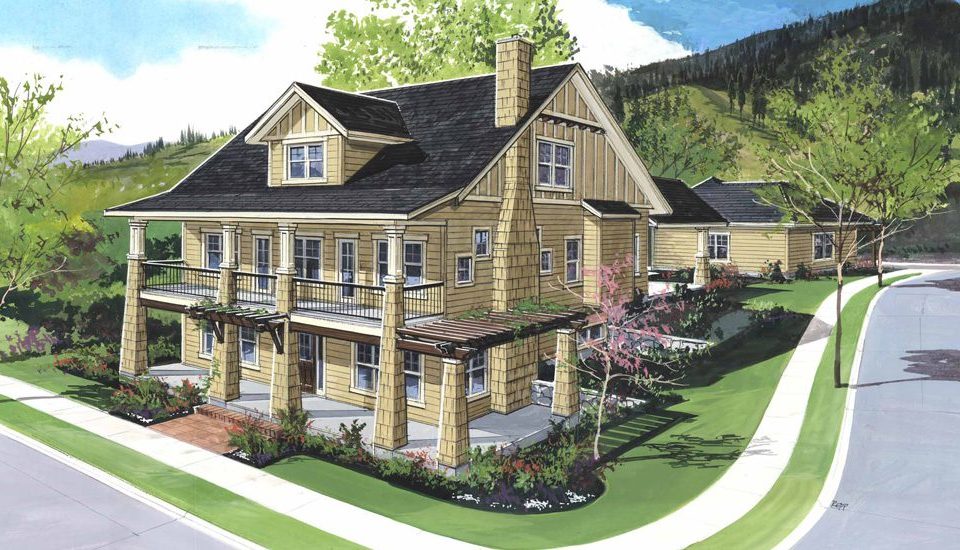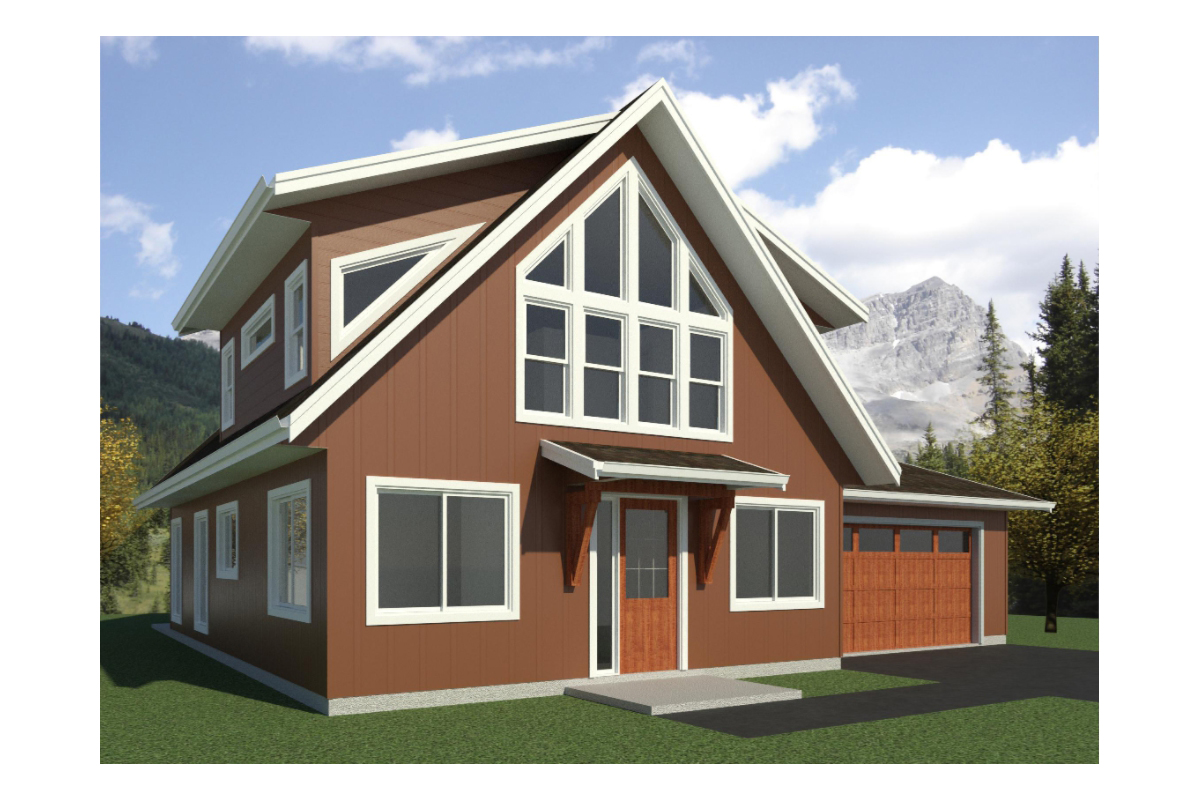
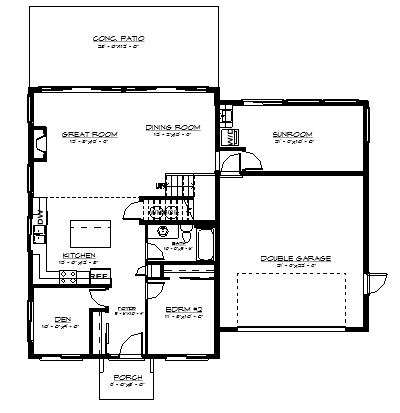

Complete Features:
- 50'0″ x 40'0" overall dimensions
- 1364 sq.ft. main floor with 9′ ceilings
- 599 sq.ft. upper floor with 8′ ceilings
- 2 bedrooms, a den, and 2 baths
- Open concept design
- large lofted master suite
- high vaulted ceilings
Download This Plan
Other Plans
- Website
- View website
A stucco style two storey home that features 4 bedrooms and 2 ½ baths, feature piano room, large covered patio, indoor pool, curved staircase, large walk through pantry, and expansive… Plan Code: T107- Website
- View website
This two storey features a open concept design with 3 bedroom, a den, and 2 1/2 baths, his and hers walk in closet, private master bedroom deck, large main floor… Plan Code: T150- Website
- View website
This west coast craftsman style two storey home features 4 bedrooms and 2 ½ baths, an open concept design, large covered deck and patio, detached 3 car garage, and an… Plan Code: T106
Build With Experienced Professionals
Let our experienced home builders bring your dream home to life without the need for other contractors.

