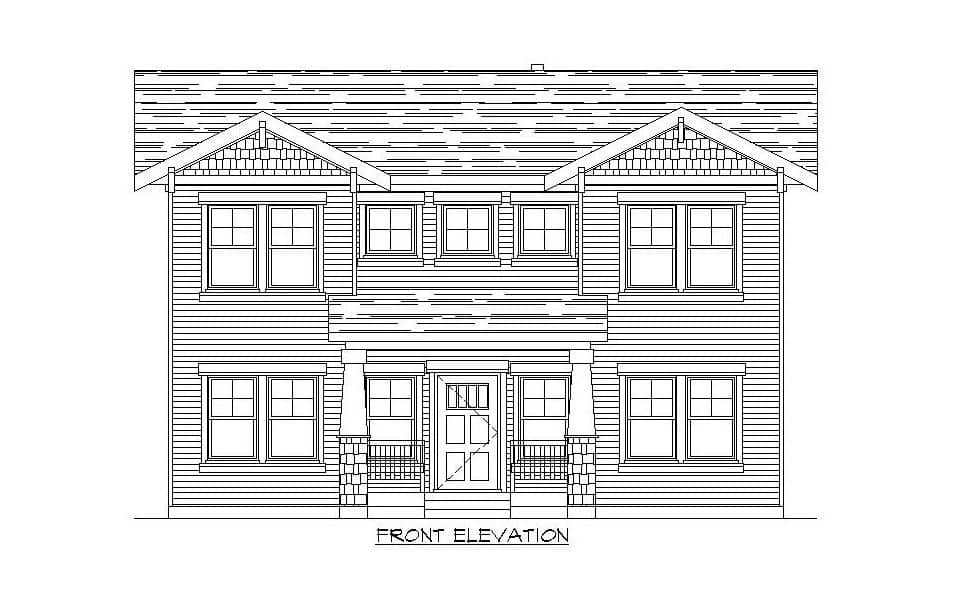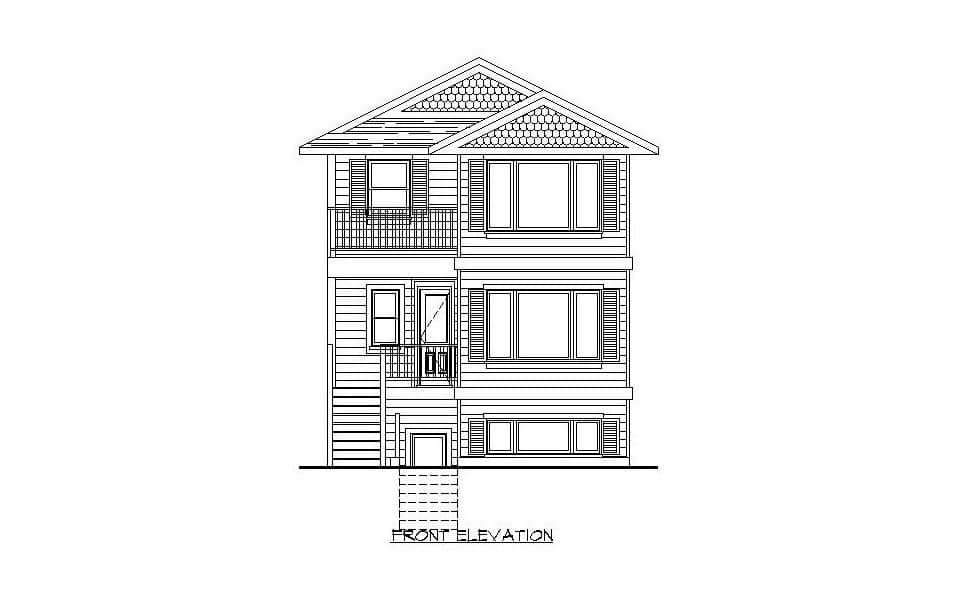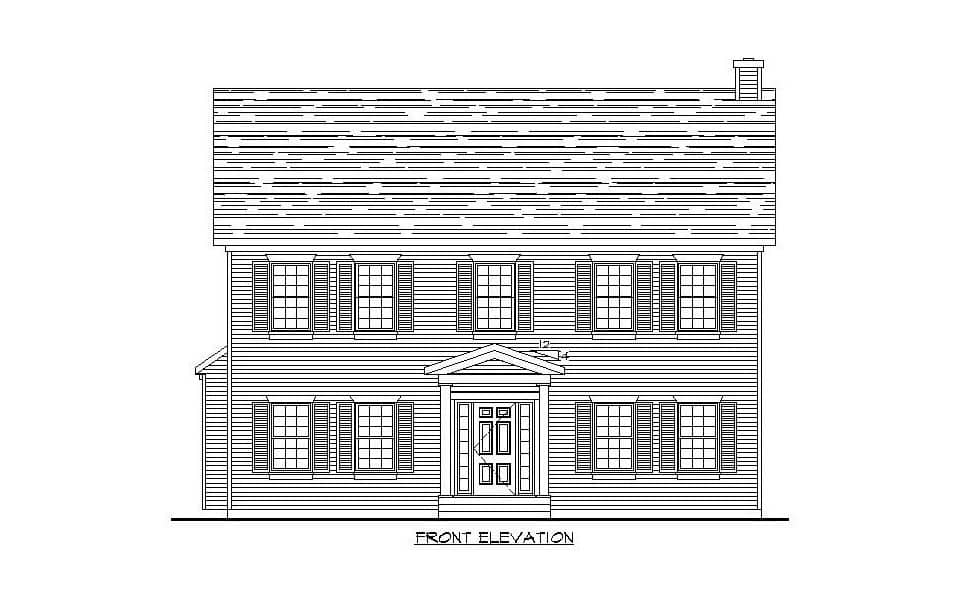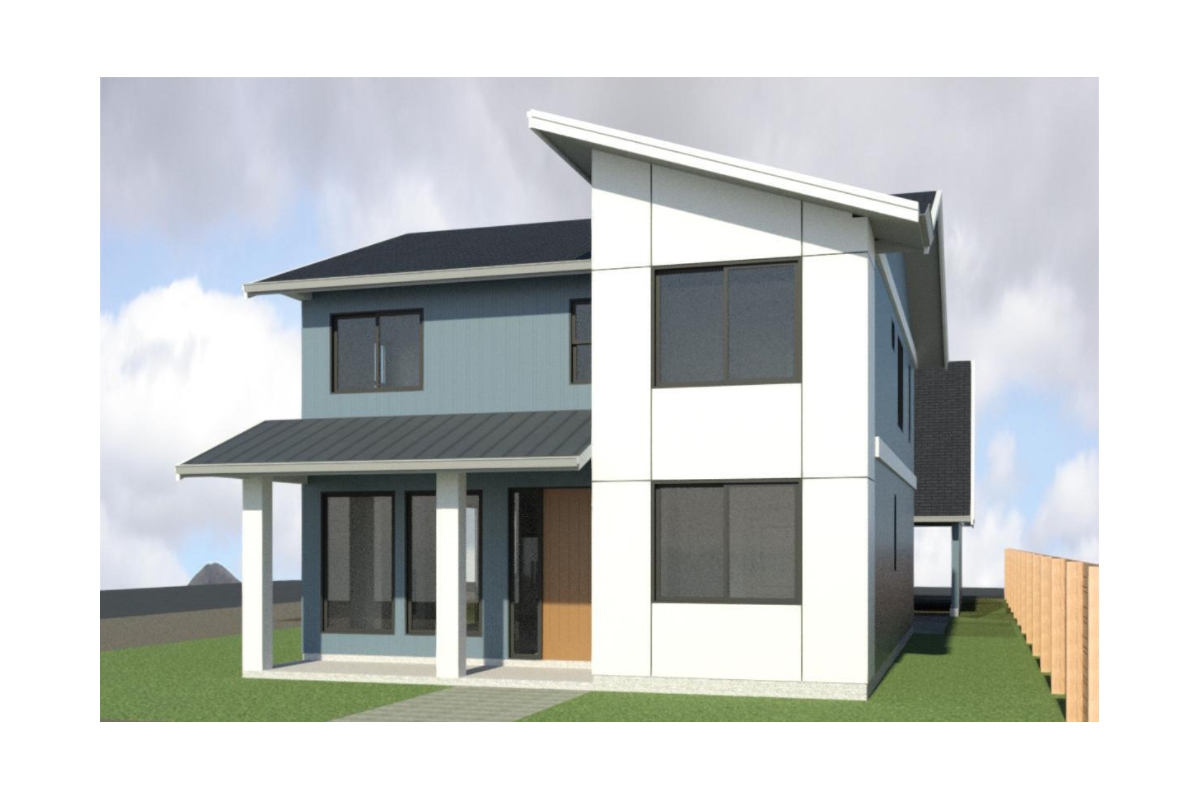
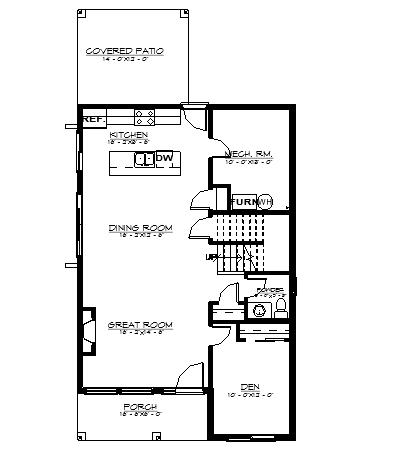
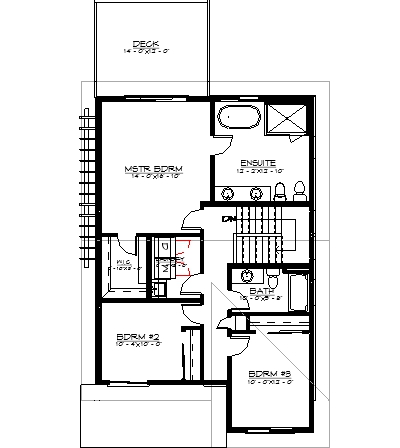
Complete Features:
- 27’6″ x 42’6′ overall dimensions
- 1070 sq.ft. main floor with 9′ ceilings
- 1001 sq.ft. upper floor with 8′ ceilings
- 3 bedrooms, a den, and 2 1/2 baths
- Open concept design
- large master suite
- deck off of master bedroom
- laundry upstairs
Download This Plan
Other Plans
- Website
- View website
A craftsman style two storey featuring a formal dining room design with 3 bedrooms and 2 ½ baths, 2 way fireplace in great room, walk thru pantry, laundry upstairs, and… Plan Code: T129- Website
- View website
This smaller two storey home is designed for a narrow lot and includes a basement daycare facility that could be easily altered to a home business or rental suite, 2… Plan Code: T110- Website
- View website
A Georgian styled two storey that features open living concept with formal living room and 3 bedrooms and 2 ½ baths, two storey foyer, laundry upstairs, and detached double… Plan Code: T125
Build With Experienced Professionals
Let our experienced home builders bring your dream home to life without the need for other contractors.

