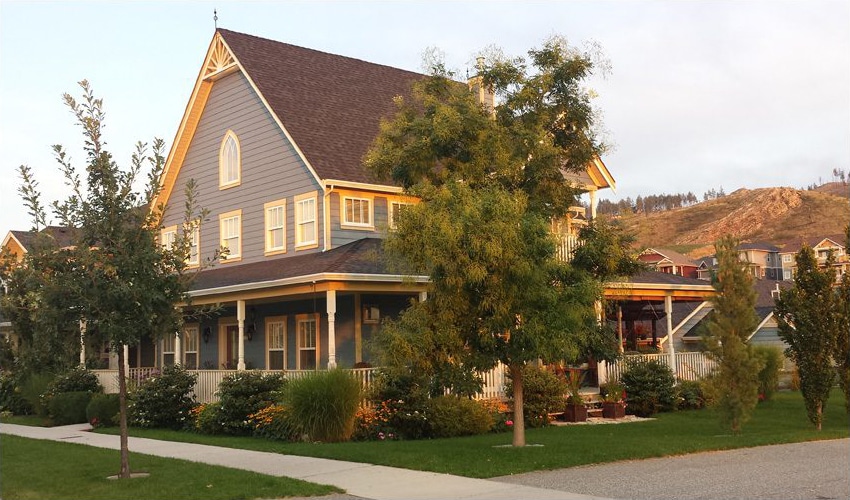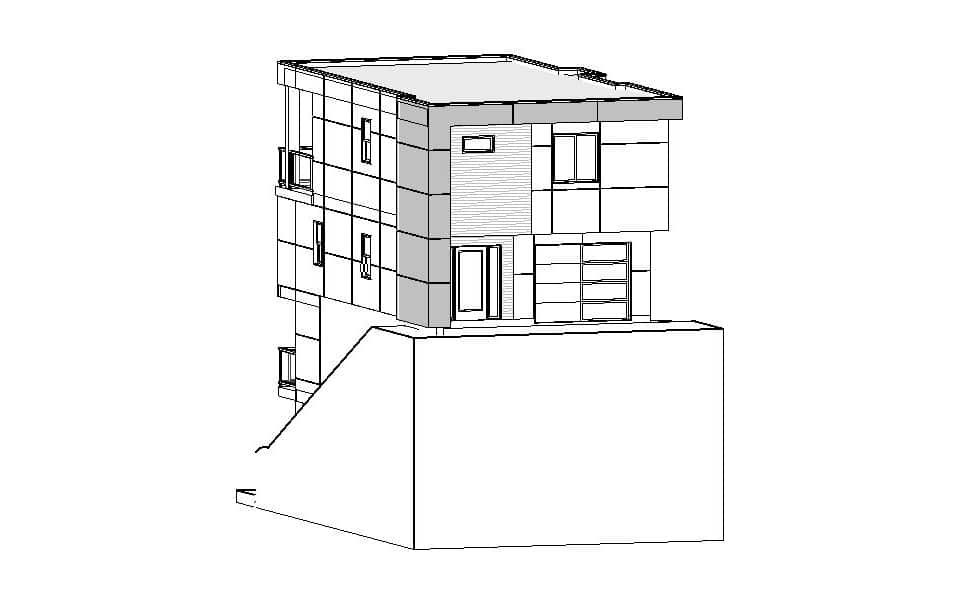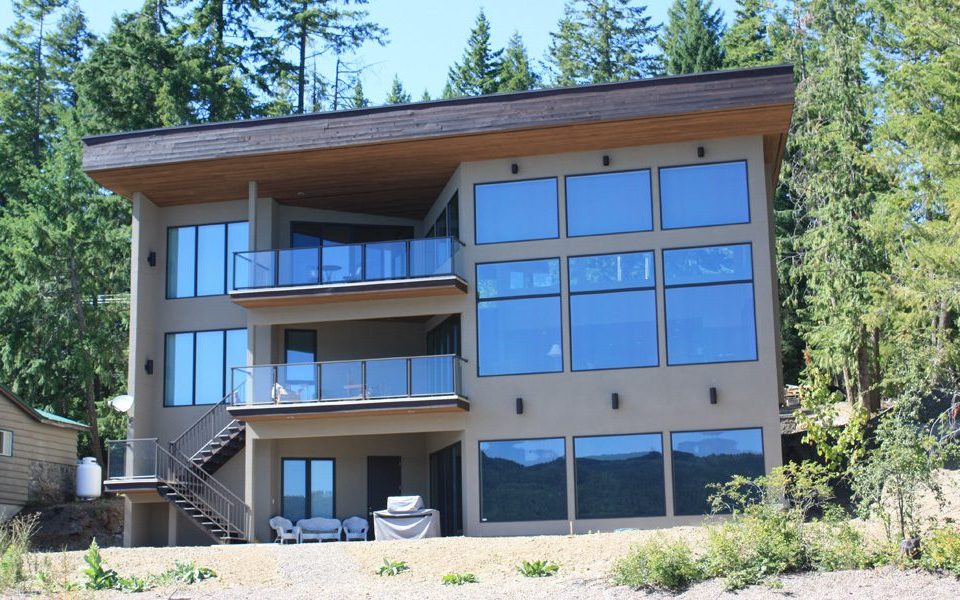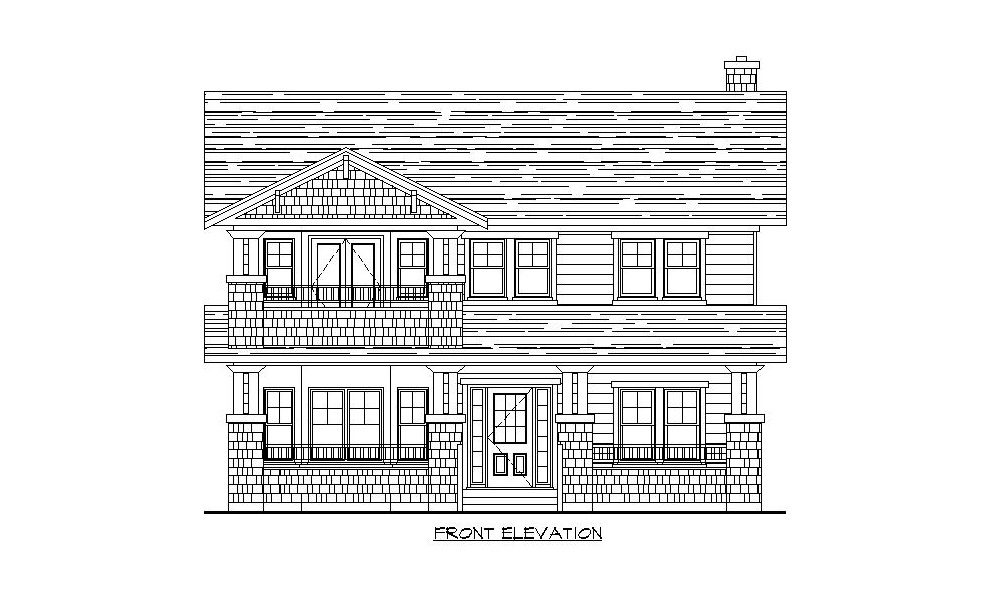
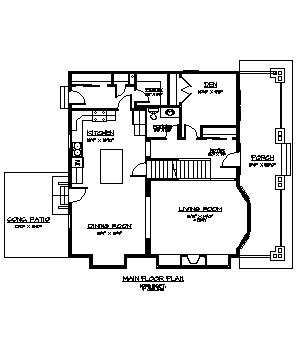
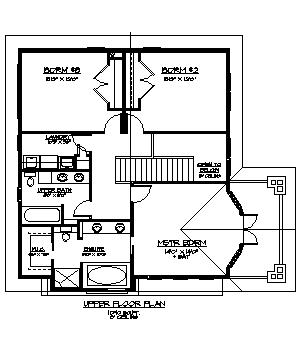
Complete Features:
- 35’0″ x 40’0″ overall dimension
- 1083 sq.ft. main floor with 9′ ceilings
- 1090 sq.ft. upper floor with 8′ ceilings
- 3 bedrooms and 2 1/2 baths
- Open concept living
- Two storey foyer
- Laundry upstairs
- 930 sq.ft. unfinished basement with 9′ ceilings
- Detached 24’x24′ double garage
Download This Plan
Other Plans
- Website
- View website
A victorian styled home designed for a corner lot that features open concept living with nook and 3 bedrooms and 2 ½ baths, wrap around verandah, fireplace in the master… Plan Code: T126- Website
- View website
This unique modern styled two storey home features a double basement design for lake front living, open concept living to the upper floor for greatest views, 3 bedrooms, a den… Plan Code: T149- Website
- View website
A contemporary two storey plan with wheel chair access in mind that contains 3 bedrooms and 3 baths on the main and upper, 2 bedrooms and 1 ½ baths finished… Plan Code: T127
Build With Experienced Professionals
Let our experienced home builders bring your dream home to life without the need for other contractors.

