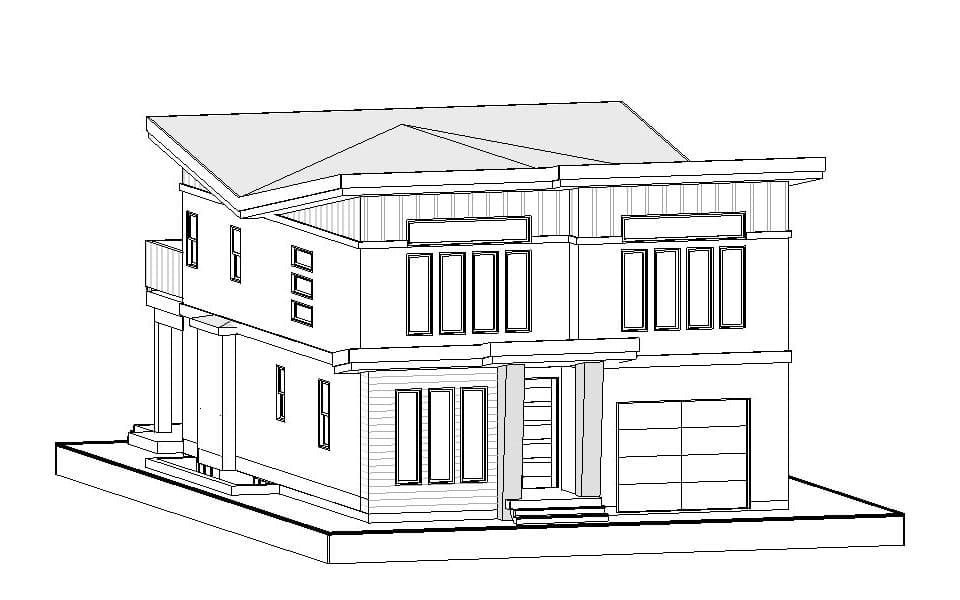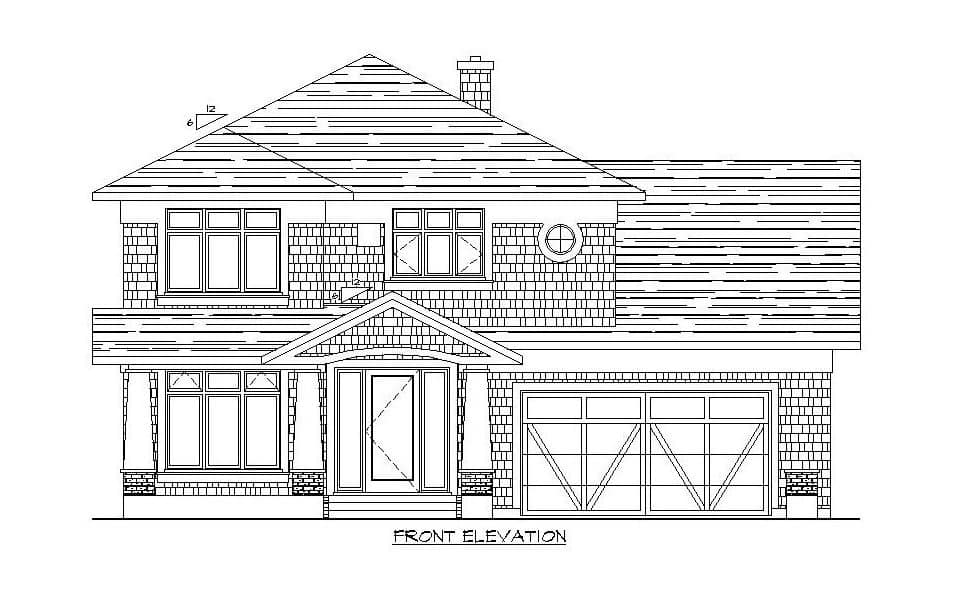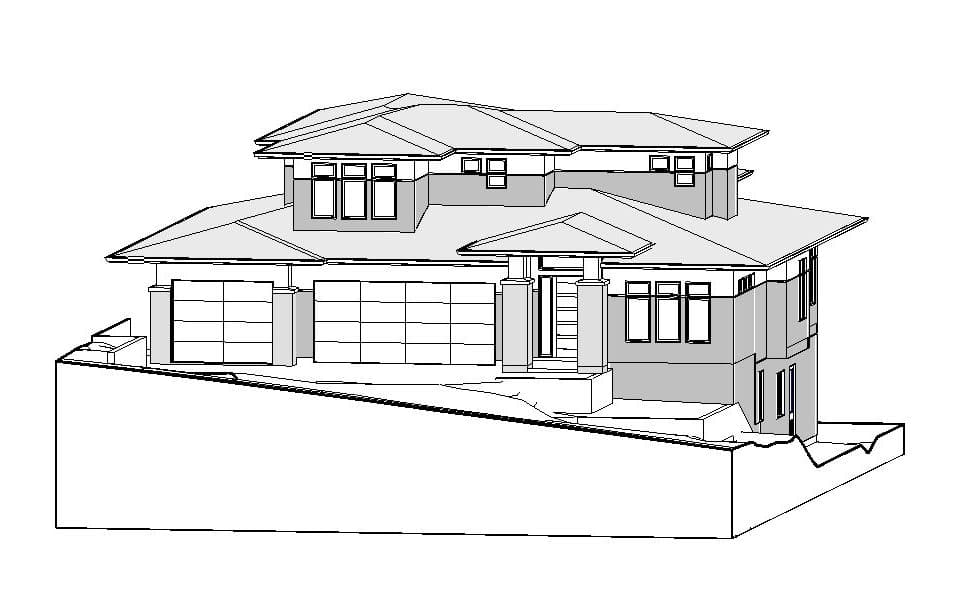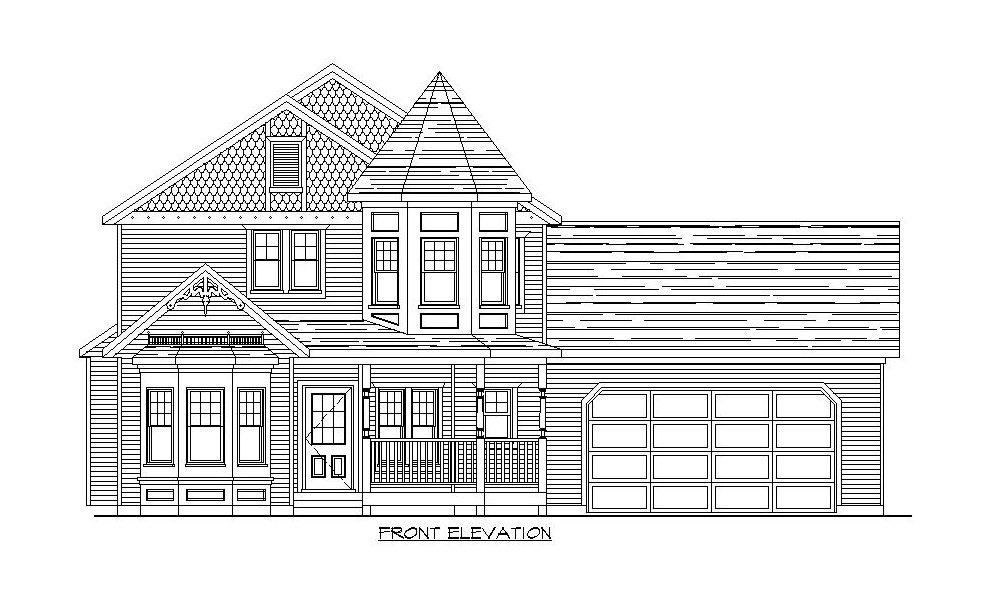
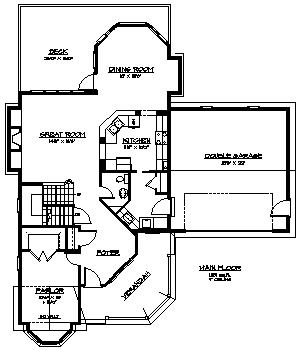
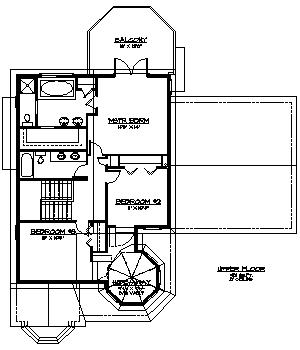
Complete Features:
- 50’0″ x 62’6″ overall dimensions
- 1231 sq.ft. main floor with 8′ ceilings
- 981 sq.ft. upper floor with 8′ ceilings
- 3 bedrooms and 2 1/2 baths
- Open concept living
- Vaulted parlour
- Deck of the master bedroom
- Hide-away room for kids to play
- 1130 sq.ft. unfinished basement with 8′ ceilings
Download This Plan
Other Plans
- Website
- View website
This modern styled two storey features a open concept design with 3 bedrooms, 2 dens, and 2 1/2 baths, single car garage, private deck off the master bedroom, and a… Plan Code: T147- Website
- View website
This two storey design features open concept living with 3 bedrooms, a den and 2 1/2 baths, large front porch, fireplace in master suite, enclosed foyer, and laundry upstairs. Plan Code: T116- Website
- View website
This prairie styled two storey features a open concept design with 3 bedroom, a den, and 4 baths, 10′ ceiling in the main floor and basement, 9′ ceilings to the… Plan Code: T146
Build With Experienced Professionals
Let our experienced home builders bring your dream home to life without the need for other contractors.

