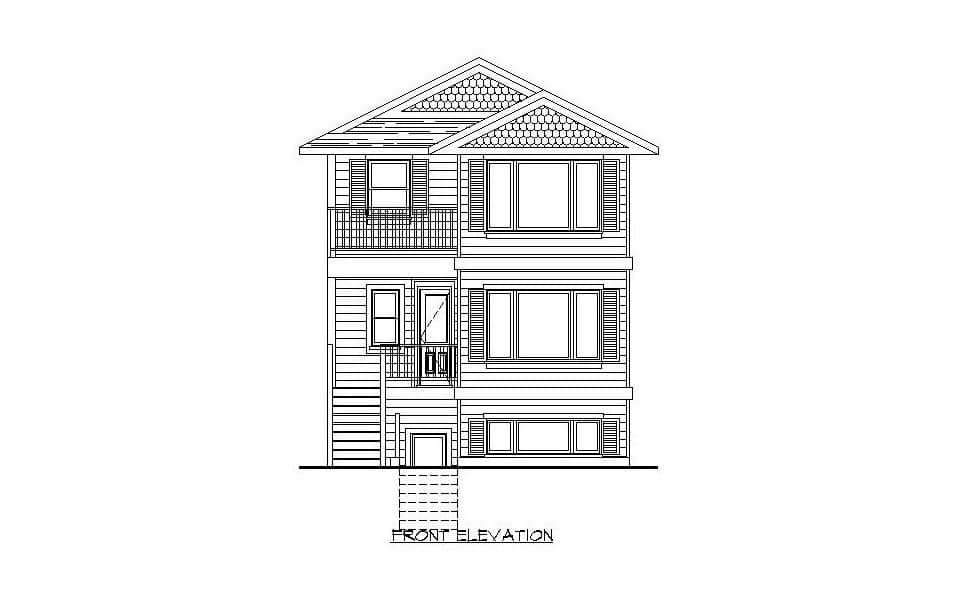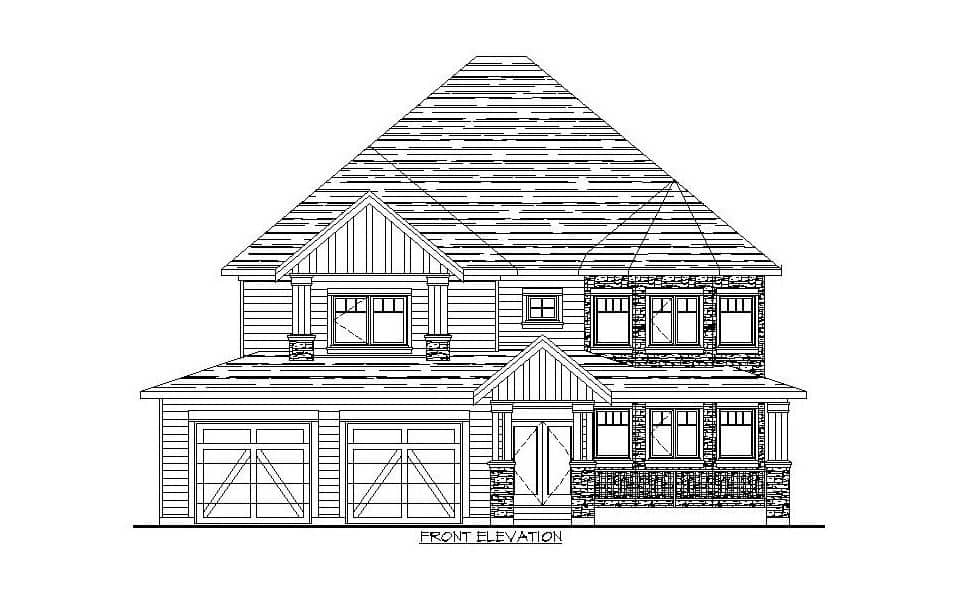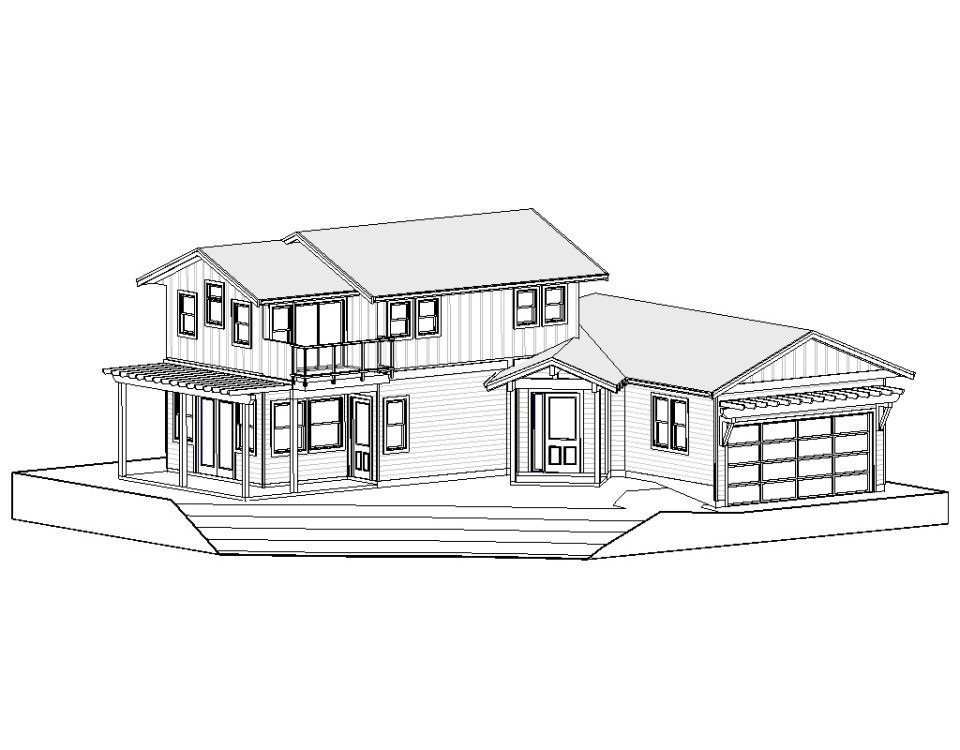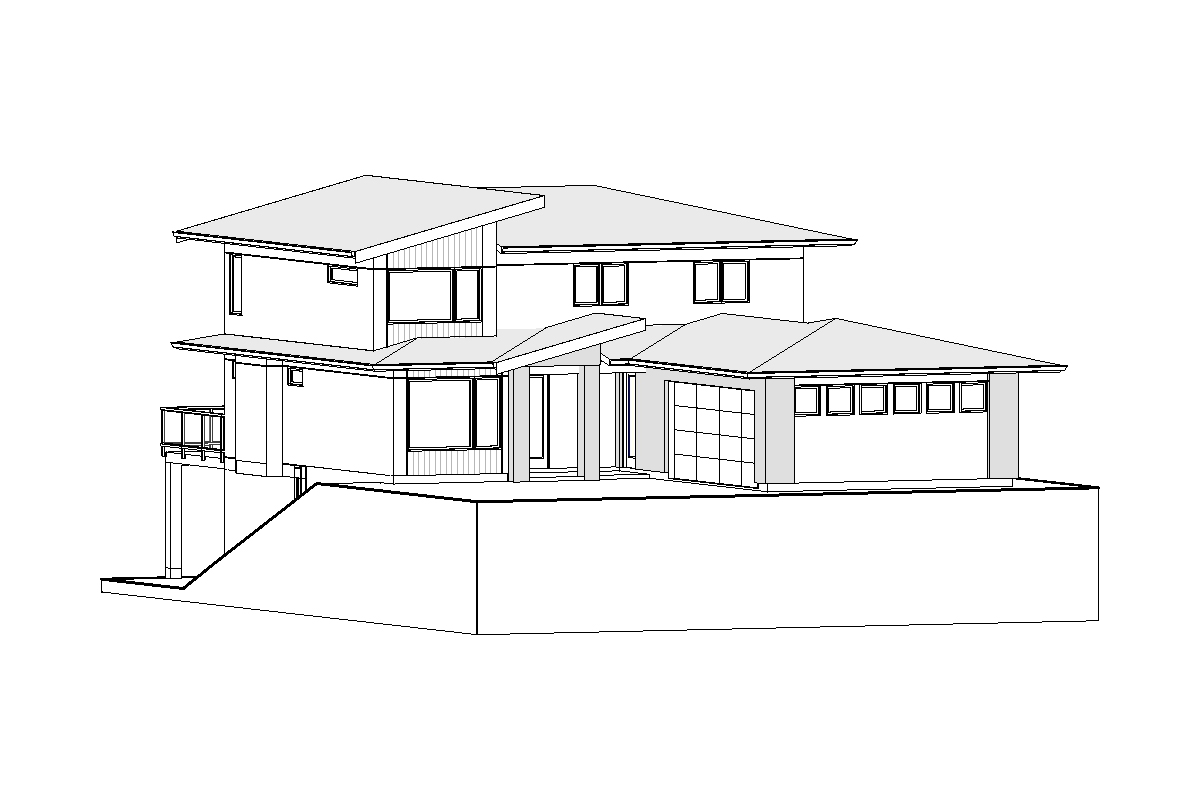
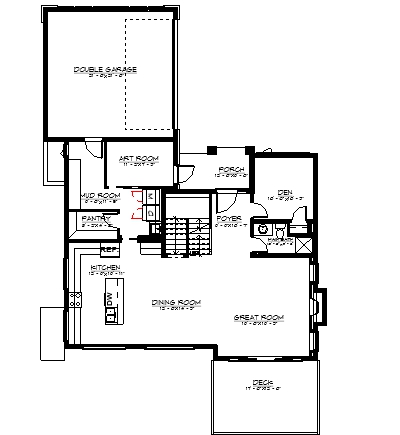

Complete Features:
- 45'0″ x 58'0" overall dimensions
- 1262 sq.ft. main floor with 9′ ceilings
- 997 sq.ft. upper floor with 8′ ceilings
- 3 bedrooms, a den, and 3 baths
- Open concept design
- side entry garage
- 700 sq.ft. 2 bedroom rental suite
- 547 sq.ft. finished in the basement
Download This Plan
Other Plans
- Website
- View website
This smaller two storey home is designed for a narrow lot and includes a basement daycare facility that could be easily altered to a home business or rental suite, 2… Plan Code: T110- Website
- View website
A craftsman style home that features an open living concept with 3 bedrooms and 2 ½ baths, 2 storey great room, laundry upstairs, large two car garage, large rear deck… Plan Code: T131- Website
- View website
This craftsmen styled two storey features an open concept design with 2 bedrooms, and 2 1/2 baths, and master bedroom on the main floor. Plan Code: T164
Build With Experienced Professionals
Let our experienced home builders bring your dream home to life without the need for other contractors.

