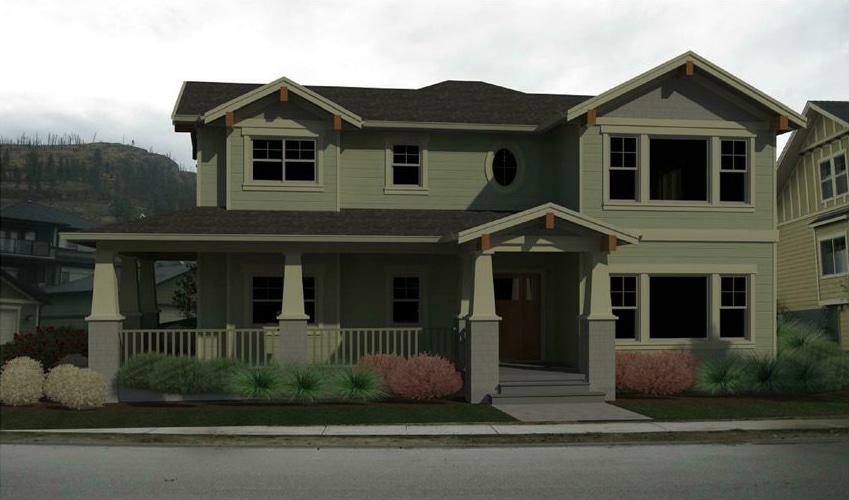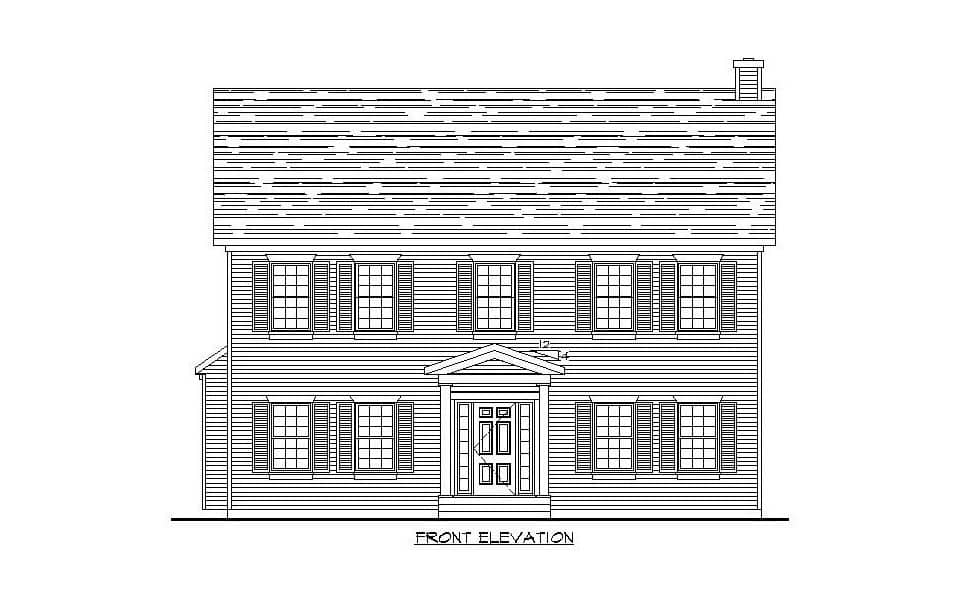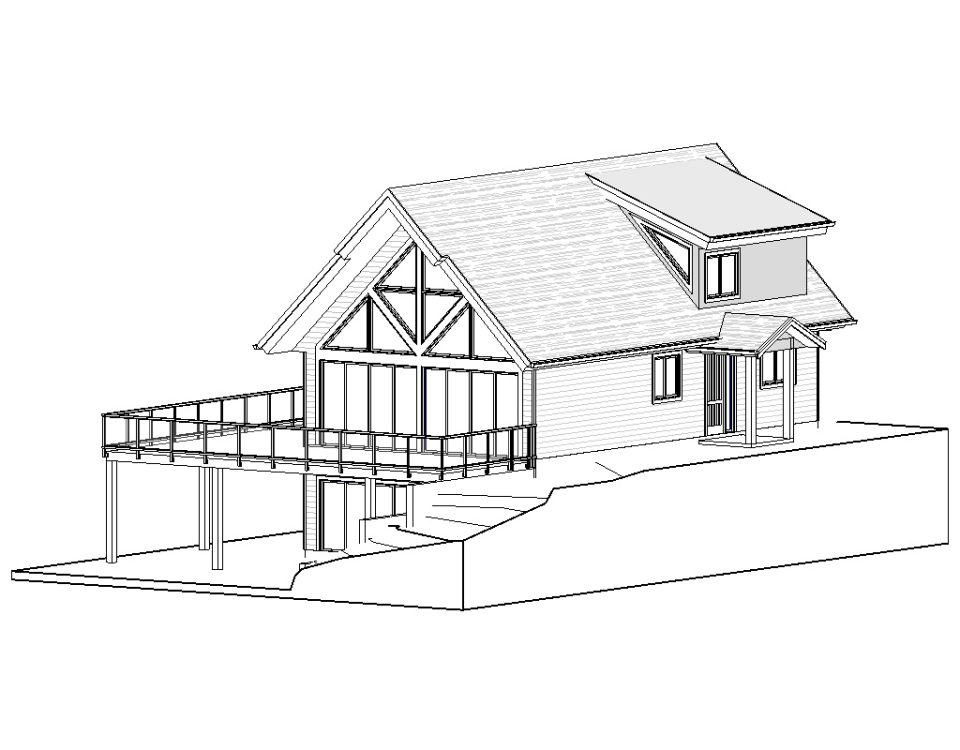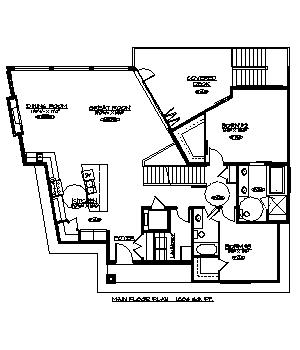
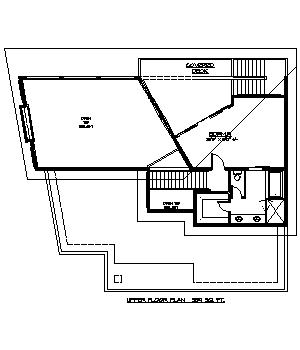
Complete Features:
- 57’6″ x 48’0″ overall dimensions
- 1884 sq.ft. main floor with 9′ ceilings
- 539 sq.ft. upper floor with 8′ ceilings
- 3 bedrooms and 3 baths
- Wheelchair accessible
- Elevator
- Two storey great room and dining room
- Multi-storey decks
- 1703 sq.ft. finished basement with 10′ ceilings
- 2 bedrooms and 1 1/2 baths
Download This Plan
Other Plans
- Website
- View website
A craftsman styled front to back split level home features open concept living with 3 bedrooms and 3 baths, wrap around front porch, vaulted ceiling in the living area, laundry… Plan Code: T133- Website
- View website
A Georgian styled two storey that features open living concept with formal living room and 3 bedrooms and 2 ½ baths, two storey foyer, laundry upstairs, and detached double… Plan Code: T125- Website
- View website
This craftsmen styled two storey features an open concept design with 4 bedrooms, and 3 baths, high vaulted ceiling throughout living area, and lofted master bedroom. Plan Code: T163
Build With Experienced Professionals
Let our experienced home builders bring your dream home to life without the need for other contractors.

