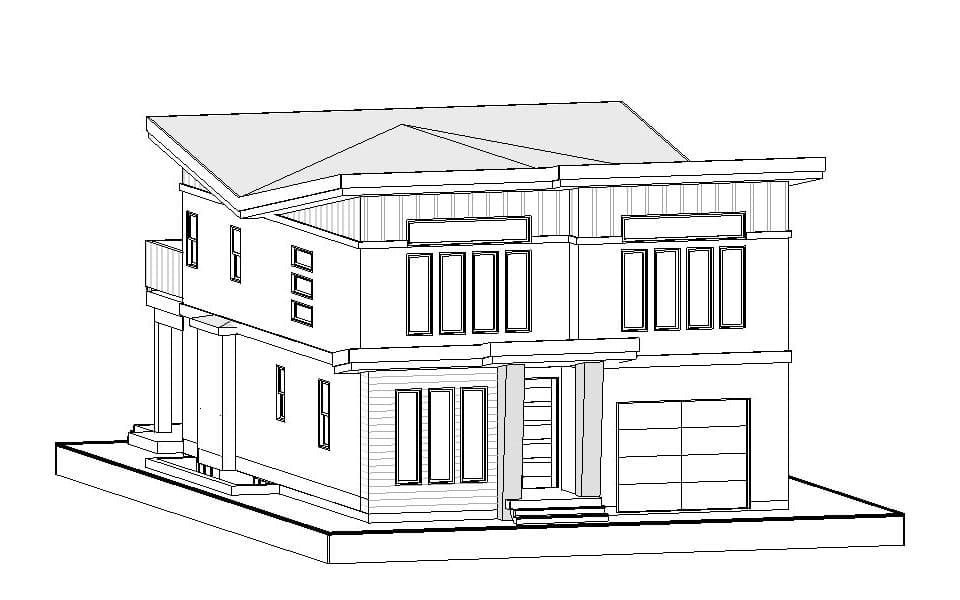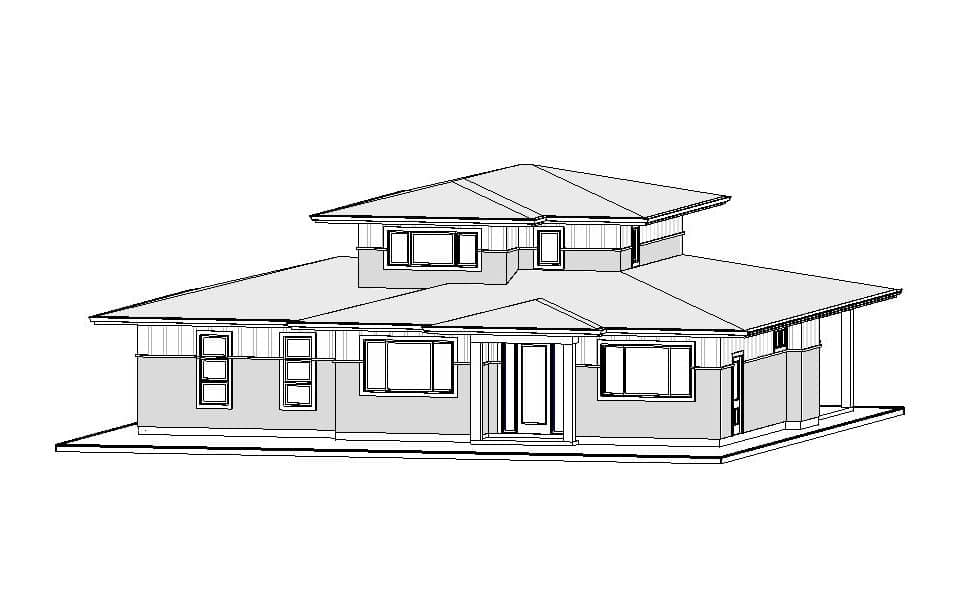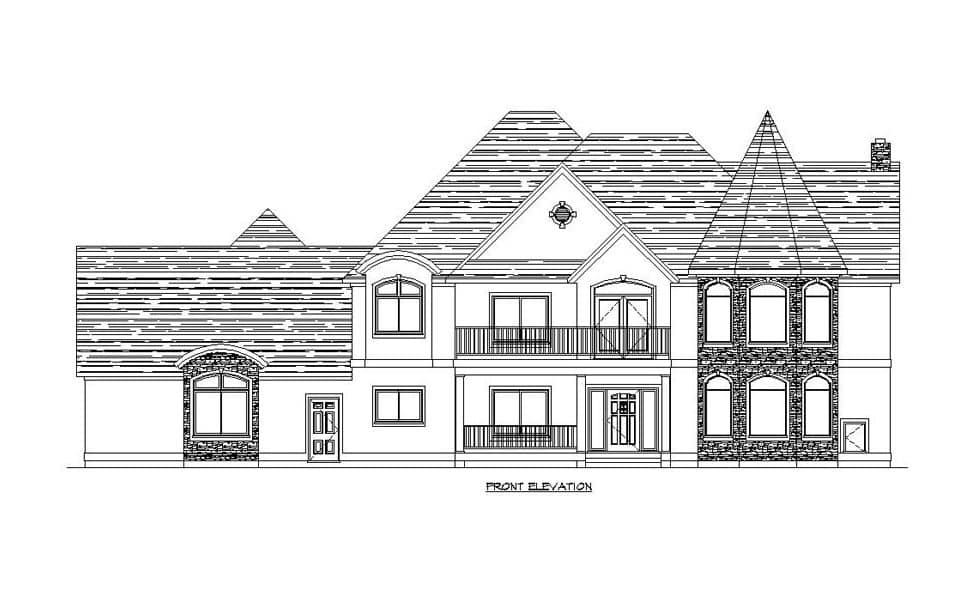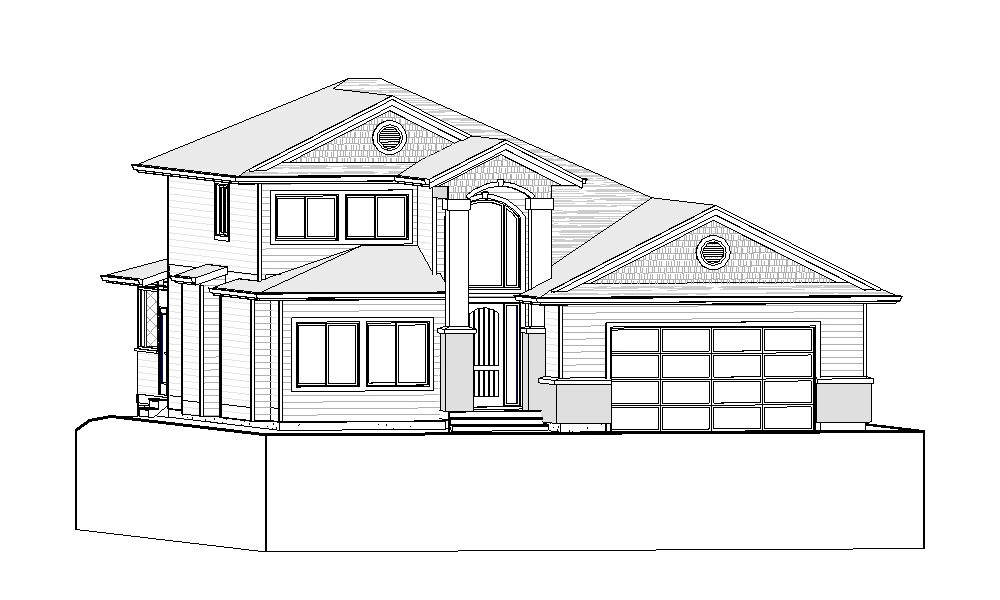
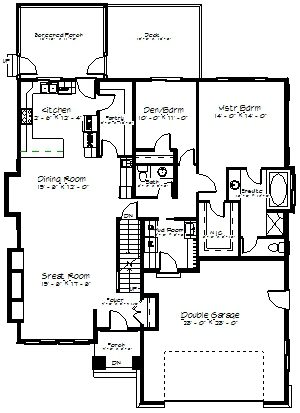
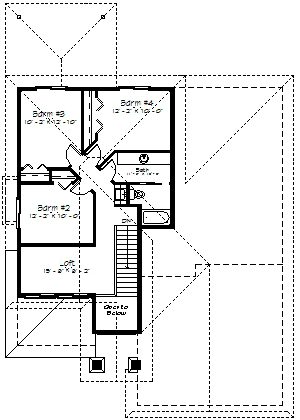
Complete Features:
- 44’0″ x 65’0″ overall dimensions
- 1633 sq.ft. main floor with 9′ ceilings
- 801 sq.ft. upper floor with 8′ ceilings
- 5 bedrooms and 2 1/2 baths
- Open concept living
- Large walk through pantry
- Two storey foyer
- Screened in deck
- 1633 sq.ft. unfinished basement with 8′ ceilings
Download This Plan
Other Plans
- Website
- View website
This modern styled two storey features a open concept design with 3 bedrooms, 2 dens, and 2 1/2 baths, single car garage, private deck off the master bedroom, and a… Plan Code: T147- Website
- View website
This accessible prairie styled two storey home features an open concept design with 3 bedrooms and 2 1/2 baths, a den,and large covered patio. Plan Code: T135- Website
- View website
A stucco style two storey home that features 4 bedrooms and 2 ½ baths, feature piano room, large covered patio, indoor pool, curved staircase, large walk through pantry, and expansive… Plan Code: T107
Build With Experienced Professionals
Let our experienced home builders bring your dream home to life without the need for other contractors.

