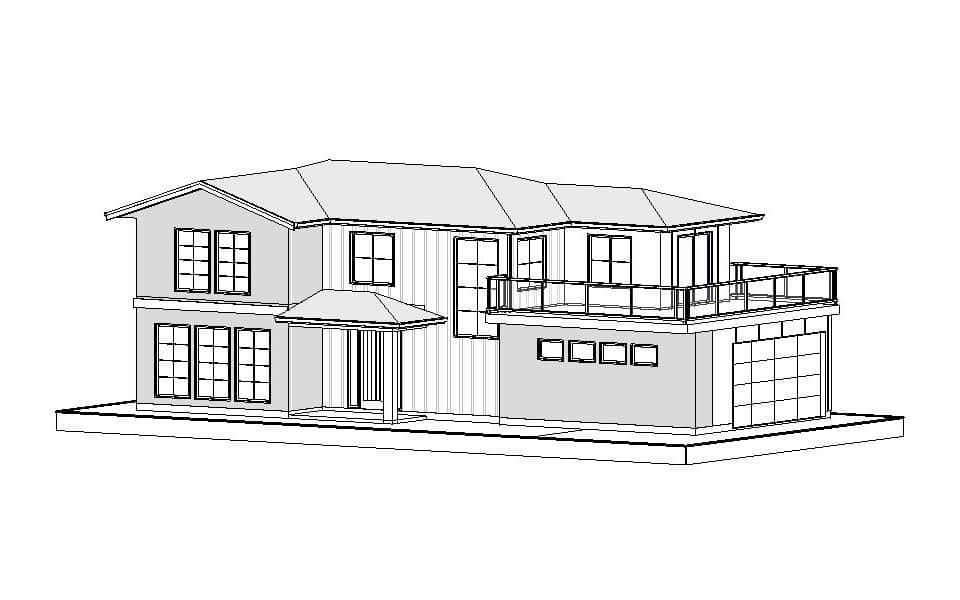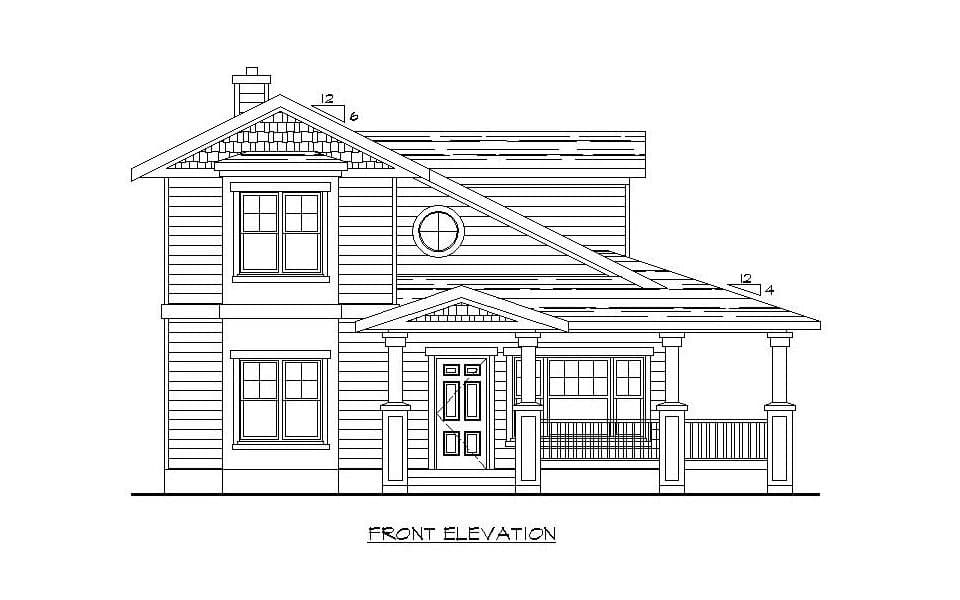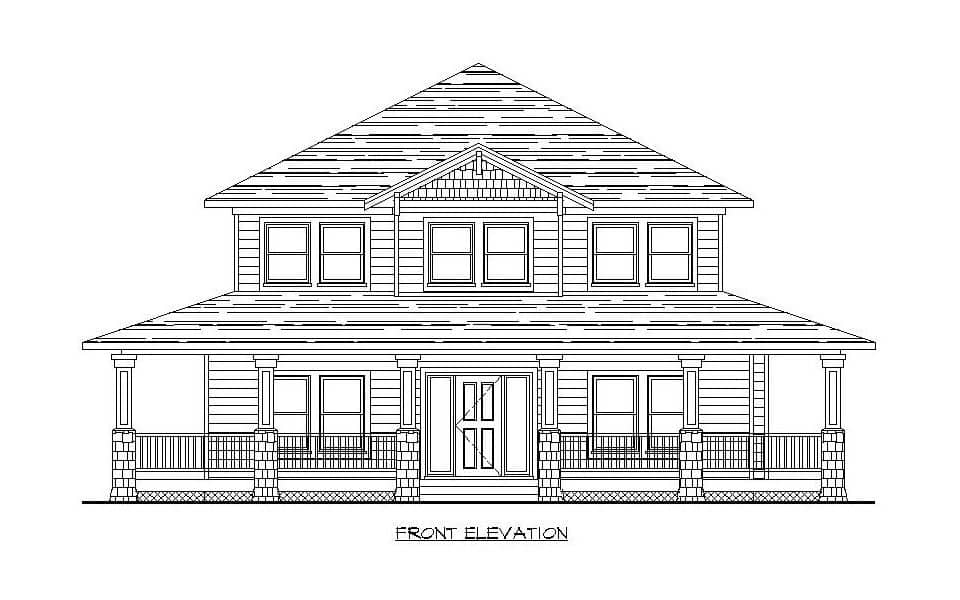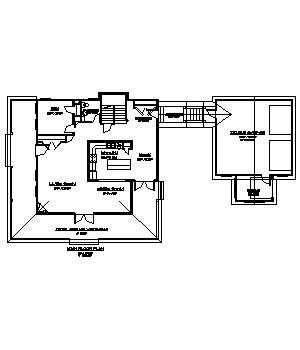
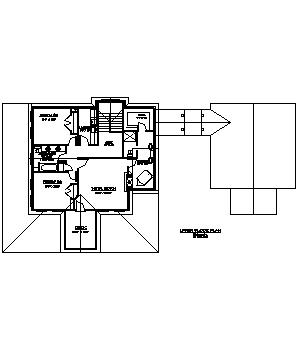
Complete Features:
- 44’0″ x 88’0″ overall dimensions
- 1304 sq.ft. main floor with 9′ ceilings
- 1184 sq.ft. upper floor with 8′ ceilings
- 3 bedrooms and 2 1/2 baths
- Open concept living with nook
- Wrap around verandah
- Fireplace in the master suite
- Laundry upstairs
- 1221 sq.ft. unfinished basement with 8′ ceilings
- Semi-detached 32’0″ x 24’0″ double garage
Download This Plan
Other Plans
- Website
- View website
A farmhouse modern styled two storey that features open living concept with 2 bedroom, a den and 2 ½ baths, large upper deck, and laundry upstairs. Plan Code: T145- Website
- View website
A craftsman styled two storey that was designed with accessibility in mind and features open concept living, 3 bedrooms, a den, and 2 ½ baths, ramp access, future suite in… Plan Code: T122- Website
- View website
A craftsman style two storey that features 3 bedrooms and 2 ½ baths, wrap around porch, large kitchen, laundry upstairs, detached double car garage, and allowance for future basement… Plan Code: T124
Build With Experienced Professionals
Let our experienced home builders bring your dream home to life without the need for other contractors.

