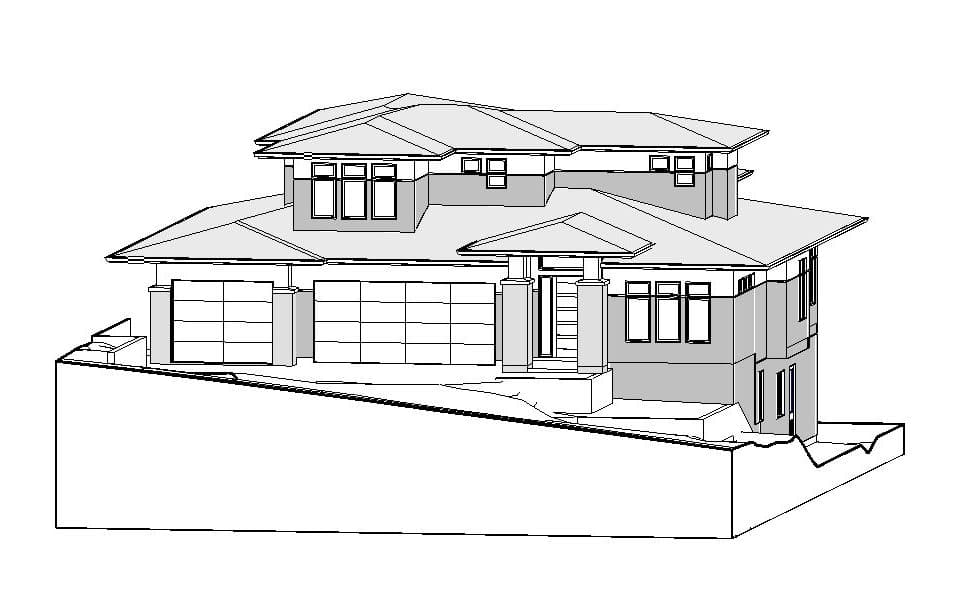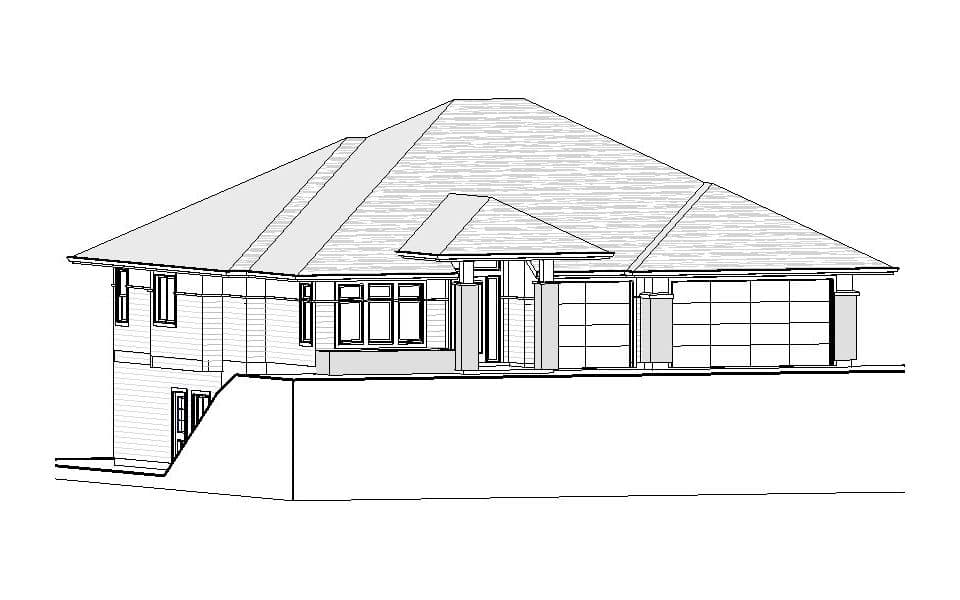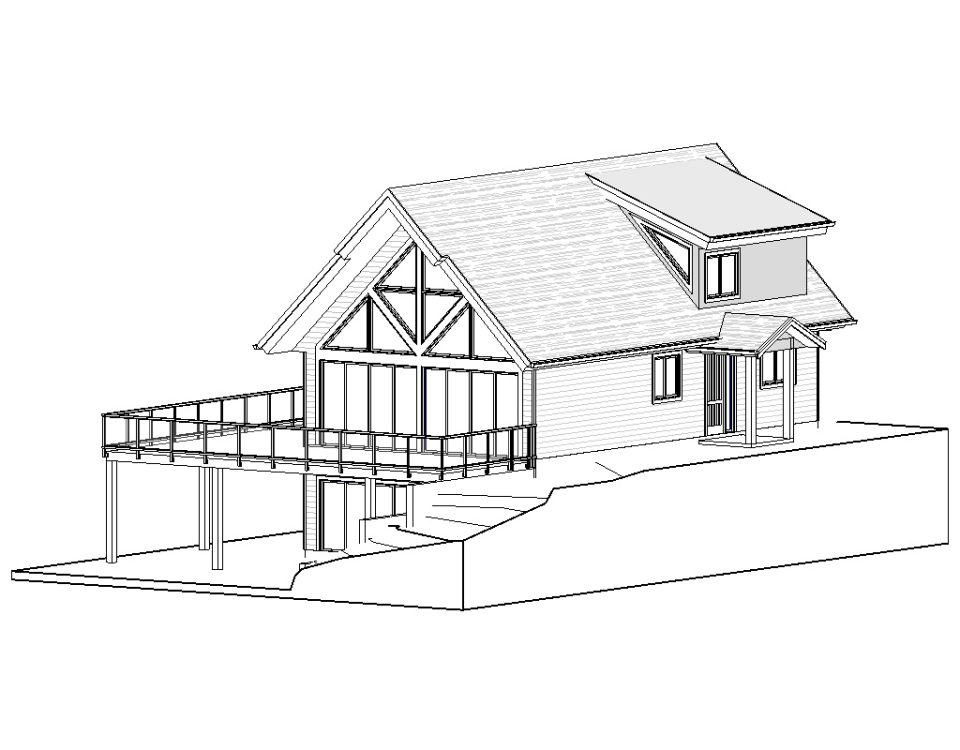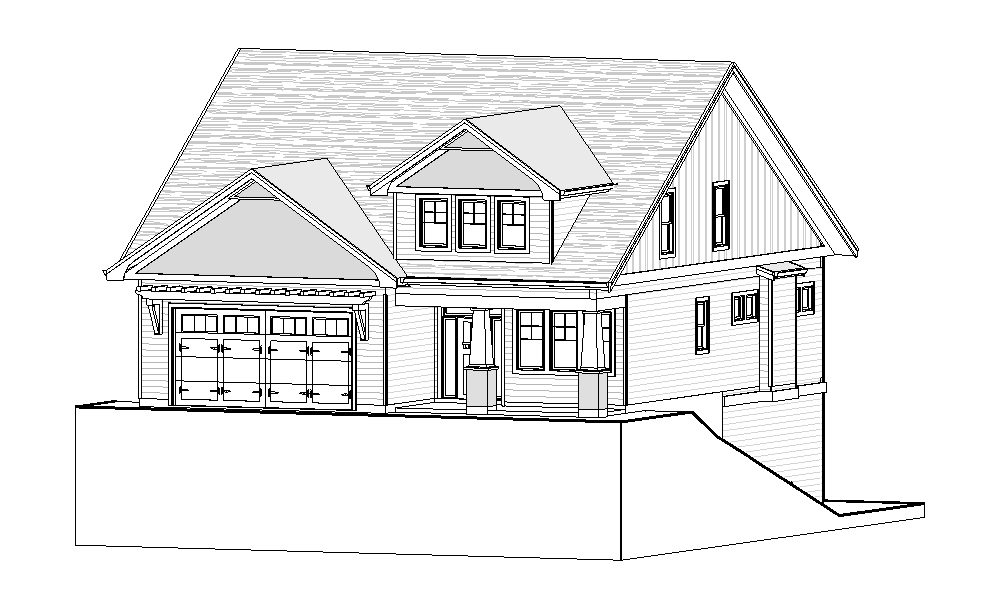
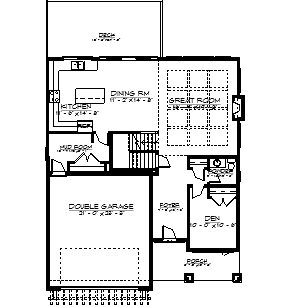
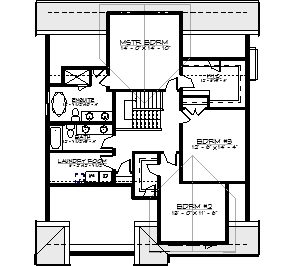
Complete Features:
- 40’0″ x 48’0″ overall dimensions
- 1256 sq.ft. main floor with 9’ceilings
- 1237 sq.ft. upper floor with 8′ ceilings
- 3 bedrooms, a den, and 2 1/2 baths
- Open concept living
- 728 sq.ft. 2 bedroom secondary suite
- 325 sq.ft. finished basement with 9′ ceilings
- Rec room and 1 bath finished in basement
Download This Plan
Other Plans
- Website
- View website
This prairie styled two storey features a open concept design with 3 bedroom, a den, and 4 baths, 10′ ceiling in the main floor and basement, 9′ ceilings to the… Plan Code: T146- Website
- View website
This prairie styled bungalow features 1 bedroom, a den, and 2 baths, open concept living, raised 11′ ceilings in great room, foyer, front porch, and rear deck. Plan Code: B145- Website
- View website
This craftsmen styled two storey features an open concept design with 4 bedrooms, and 3 baths, high vaulted ceiling throughout living area, and lofted master bedroom. Plan Code: T163
Build With Experienced Professionals
Let our experienced home builders bring your dream home to life without the need for other contractors.

