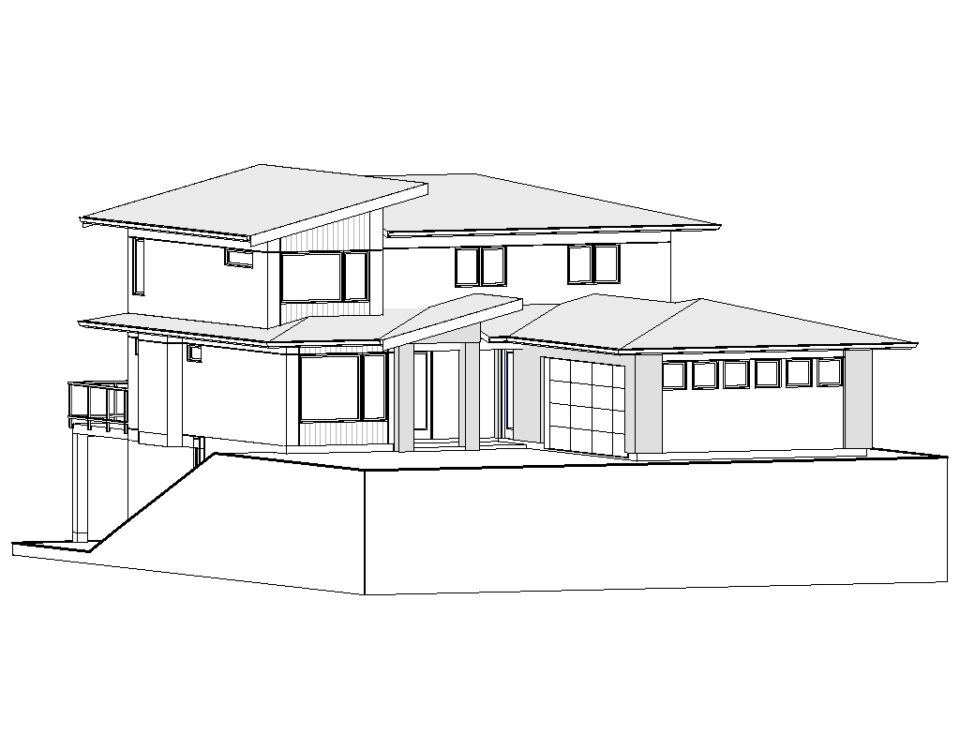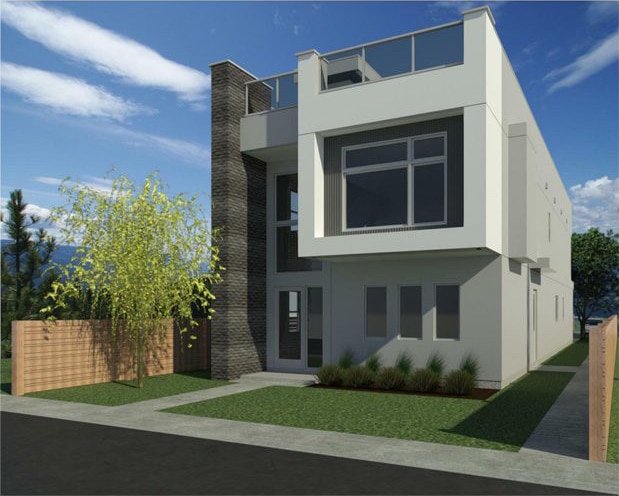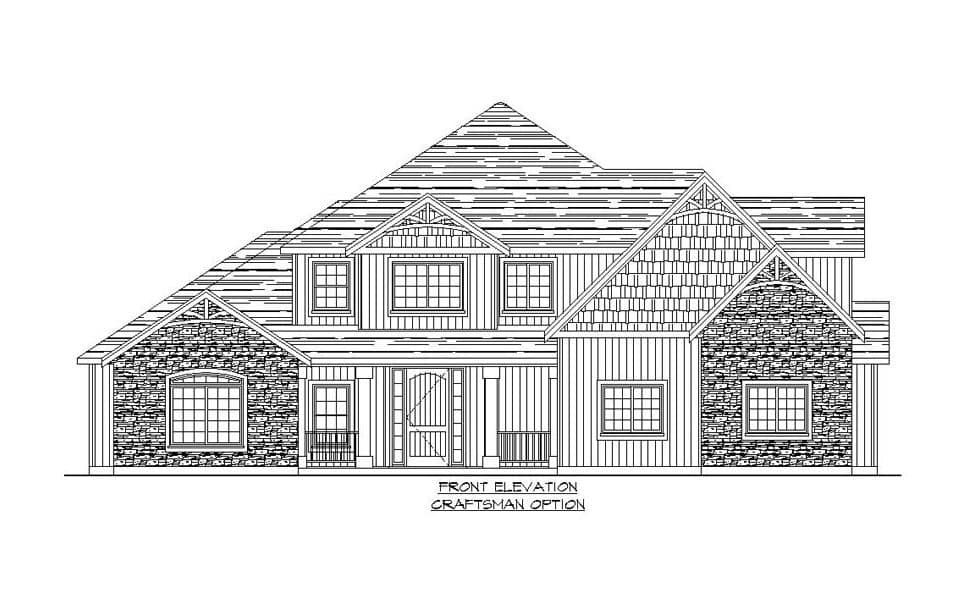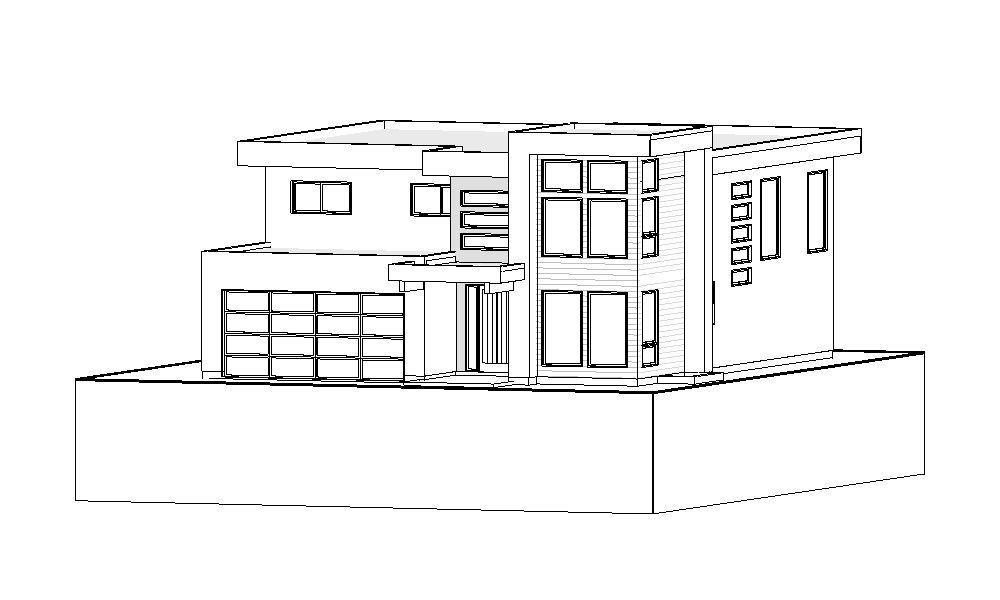
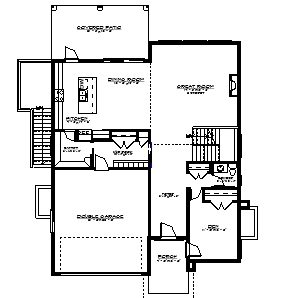
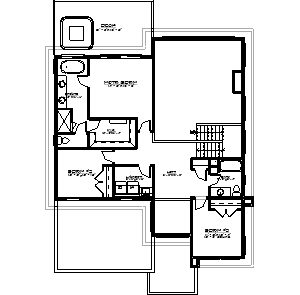
Complete Features:
- 44’0″ x 51’0′ overall dimensions
- 1496 sq.ft. main floor with 9′ ceilings
- 1088 sq.ft. upper floor with 8′ ceilings
- 3 bedrooms, a den, and 2 1/2 baths
- Open concept design
- Two storey Foyer and Great Room
- Large covered patio
- Large upper deck designed for a hot tub
- Exterior access to basement
- 1893 sq.ft. unfinished basement with 9′ ceilings
- Future layout for 1 bedroom plus den secondary suite
Download This Plan
Other Plans
- Website
- View website
This modern styled two storey features an open concept design with 3 bedrooms, a den, and 3 baths, side entry double garage, large master suite, and basment rental suite. Plan Code: T162- Website
- View website
This modern styled two storey for infill redevelopment features an open concept design with 3 bedrooms, and 2 baths, two storey foyer , roof top patio, tandem two car garage… Plan Code: T159- Website
- View website
This two storey home was designed with a craftsman and stucco exterior look. It features 4 bedrooms and 3 ½ baths, open concept design, 3 car garage, and bonus room… Plan Code: T102
Build With Experienced Professionals
Let our experienced home builders bring your dream home to life without the need for other contractors.

