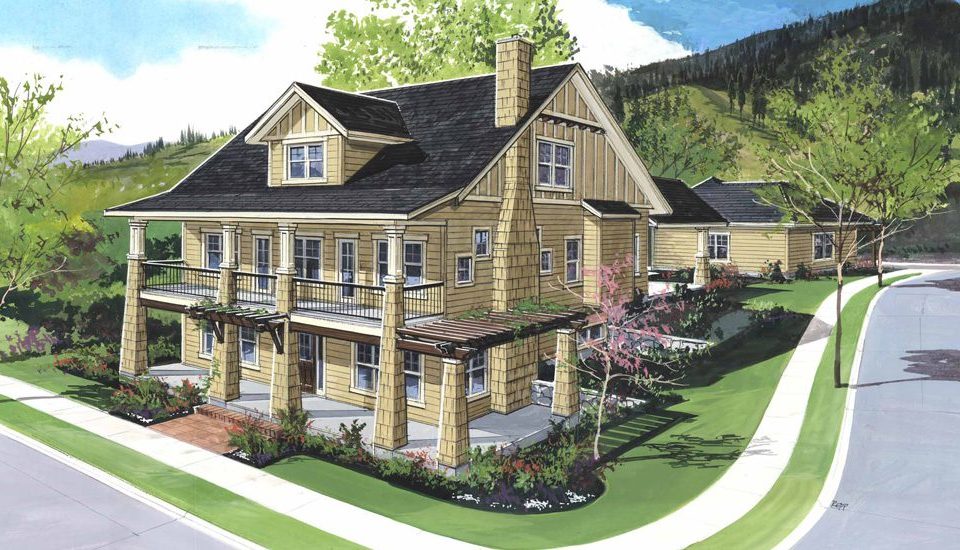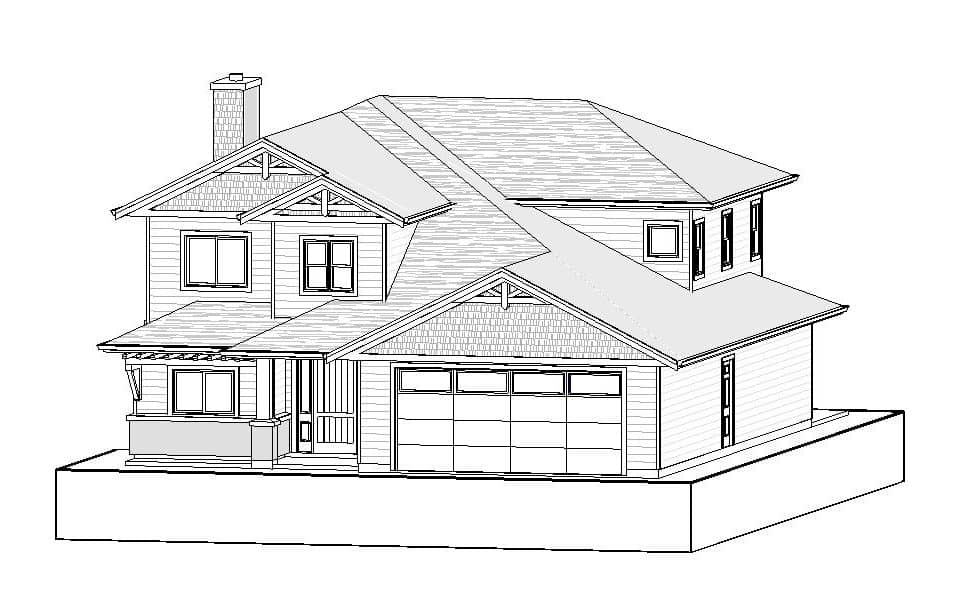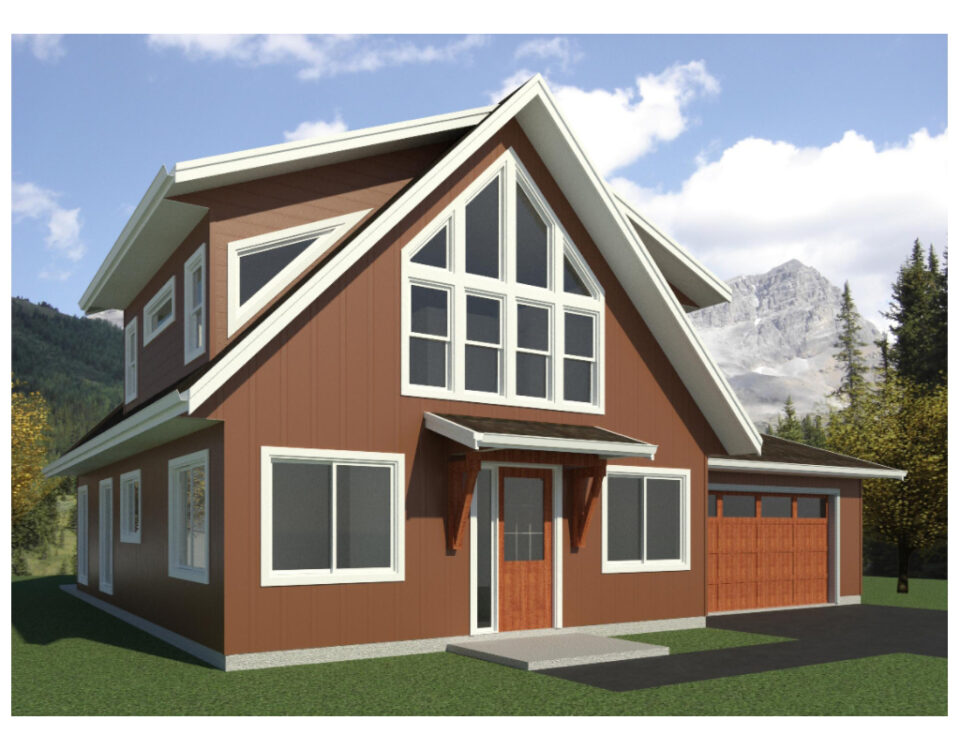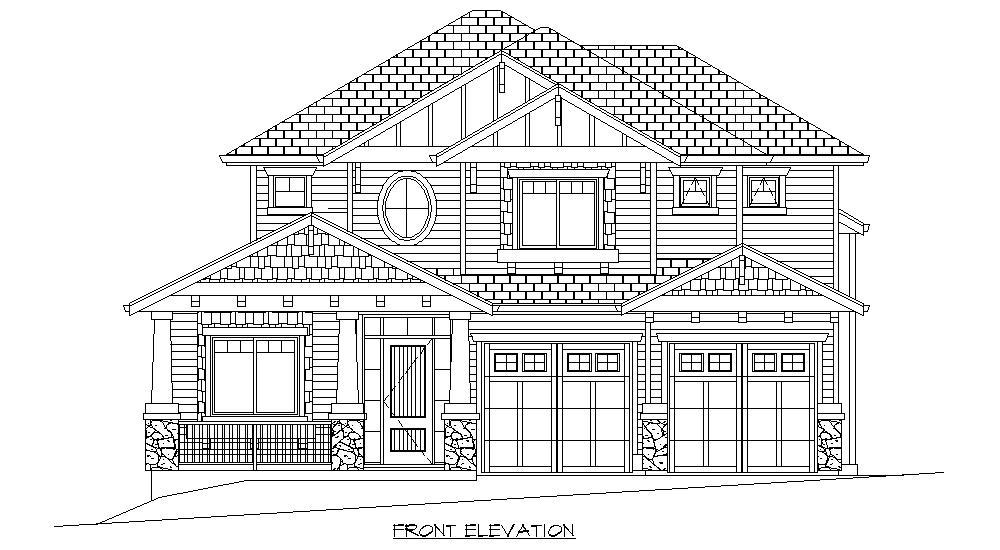
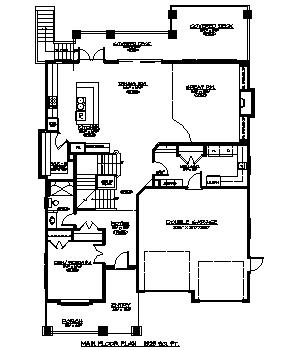
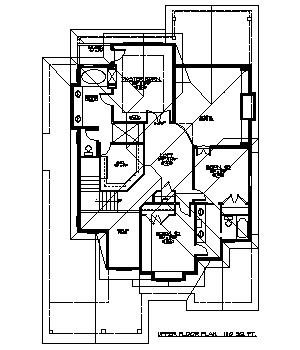
Complete Features:
- 42’6″ x 66’6″ overall dimensions
- 1525 sq.ft. main floor with 10′ ceilings
- 1110 sq.ft. upper floor with 8′ ceilings
- Open concept living
- 4 bedrooms and 3 bathrooms
- Two storey great room and foyer
- 1781 sq.ft. finished, 184 sq.ft. unfinished basement with 9′ ceilings
- 2 bedrooms and 2 baths
- Wet bar
Download This Plan
Other Plans
- Website
- View website
This west coast craftsman style two storey home features 4 bedrooms and 2 ½ baths, an open concept design, large covered deck and patio, detached 3 car garage, and an… Plan Code: T106- Website
- View website
This craftsman styled two storey features a open concept design with 3 bedrooms, a den, and 2 1/2 baths, 9′ ceiling to both floors, large double car garage, covered patio… Plan Code: T141- Website
- View website
This craftsmen styled two storey features an open concept design with 2 bedrooms, a den, and 2 baths, large lofted master suite overlooking great room, large patio, and double garage. Plan Code: T161
Build With Experienced Professionals
Let our experienced home builders bring your dream home to life without the need for other contractors.

