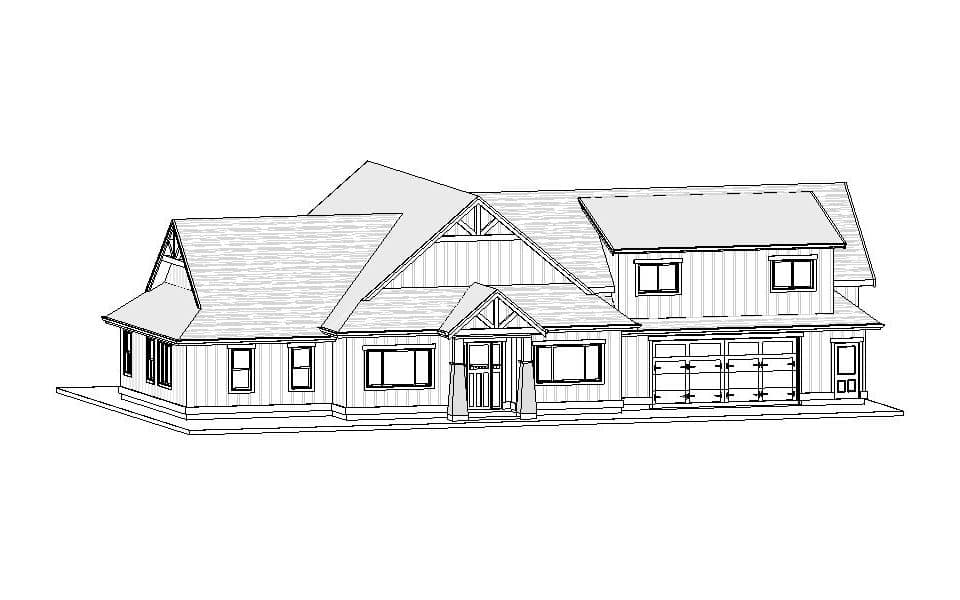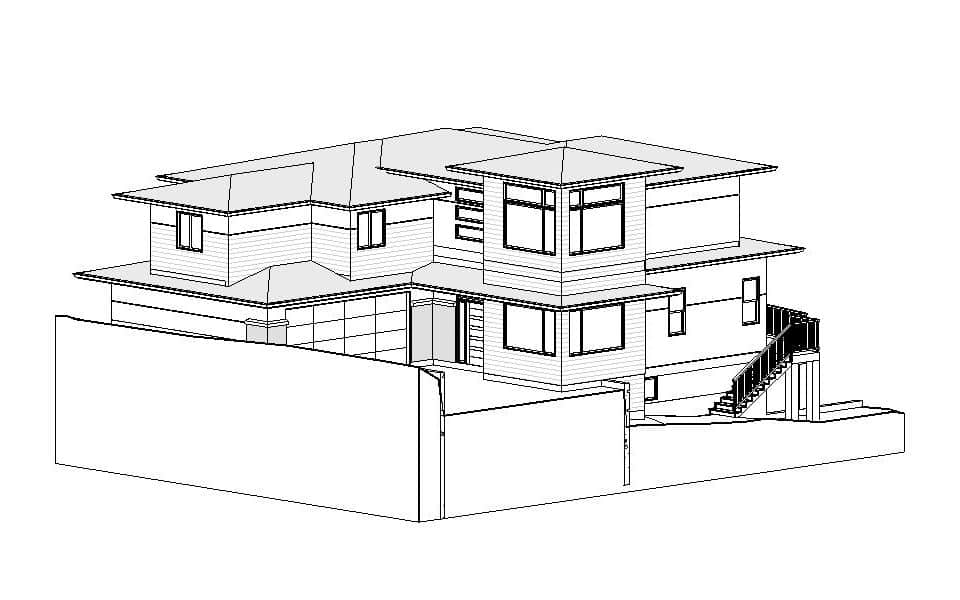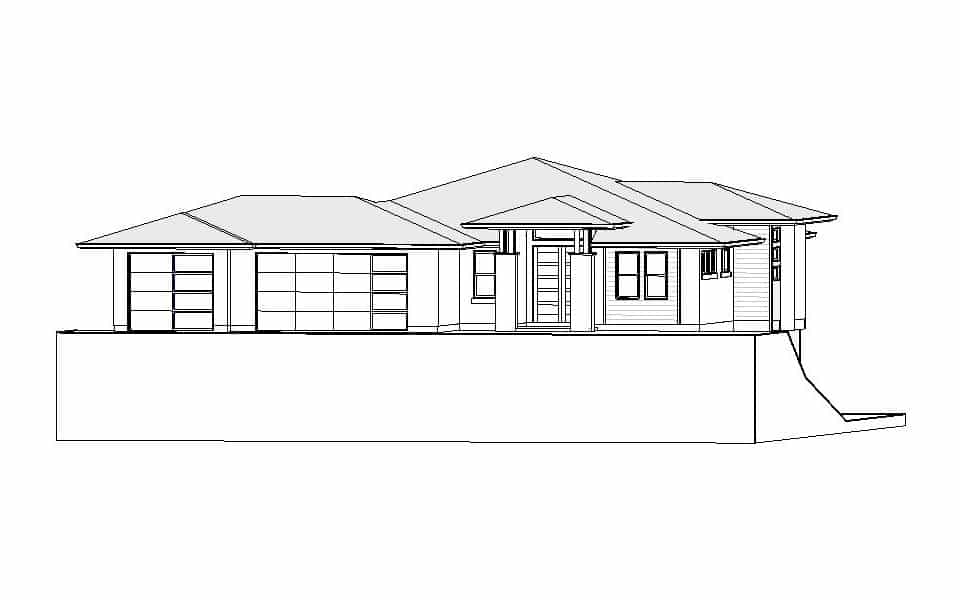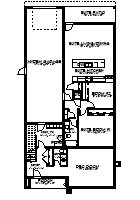
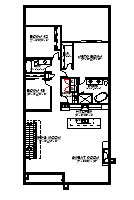
Complete Features:
- 34’6″ x 71’6′ overall dimensions
- 633 sq.ft. main floor with 9′ ceilings
- 2012 sq.ft. upper floor with 9′ ceilings
- 2029 sq.ft. roof top deck
- 3 bedrooms and 2 1/2 baths
- Open concept design
- Tandem 2 car garage
- 965 sq.ft. 2 bedroom rental suite on the ground floor
Download This Plan
Other Plans
- Website
- View website
This craftsman styled two storey features a open concept design with 1 bedroom, a den, and 2 baths, 9′ ceiling throughout, large double car garage, large covered patio, and rental… Plan Code: T134- Website
- View website
This stucco styled Two Storey homes features 4 bedrooms, a den, and 2 1/2 baths, open concept living, and rental suite in the basement. Plan Code: T154- Website
- View website
This prairie style home contains an open concept design with 1 bedroom, a den, and 1 ½ baths on the main floor, secondary suite finished in the basement, 9′ ceilings… Plan Code: B154
Build With Experienced Professionals
Let our experienced home builders bring your dream home to life without the need for other contractors.

