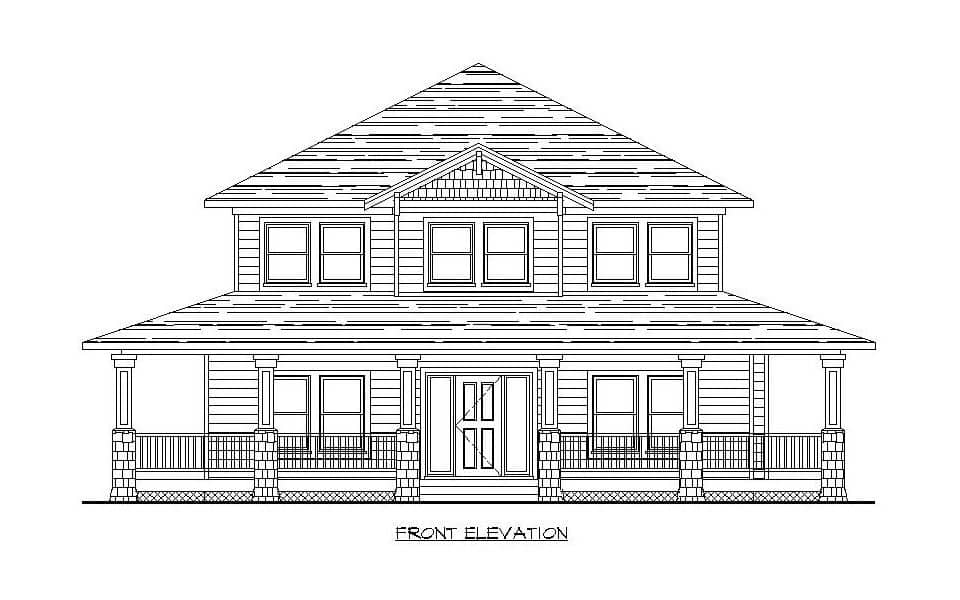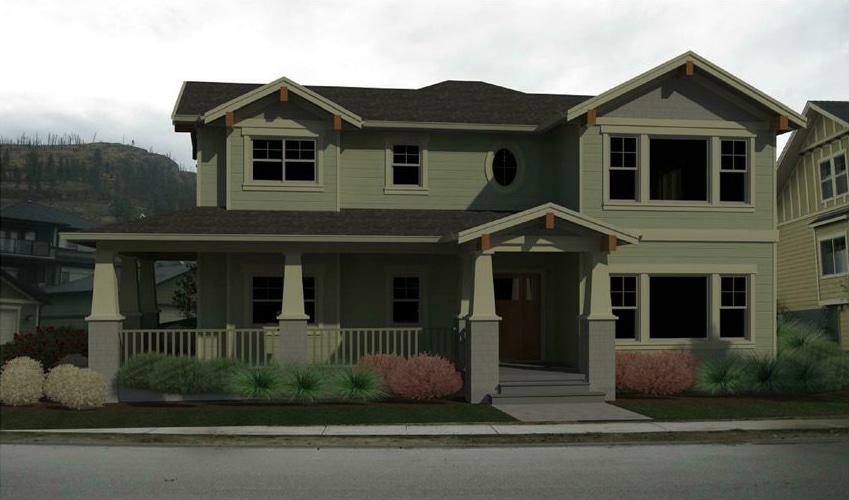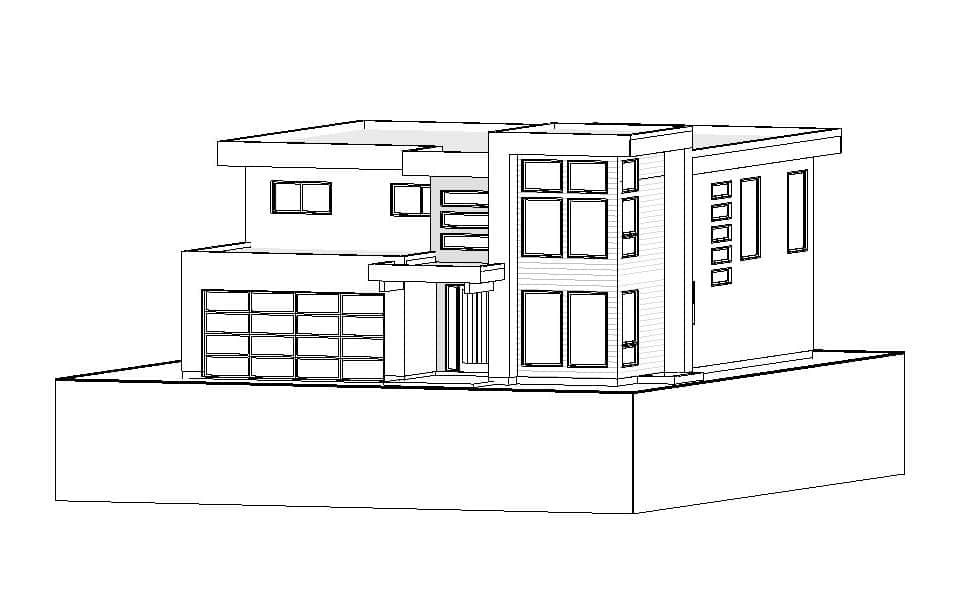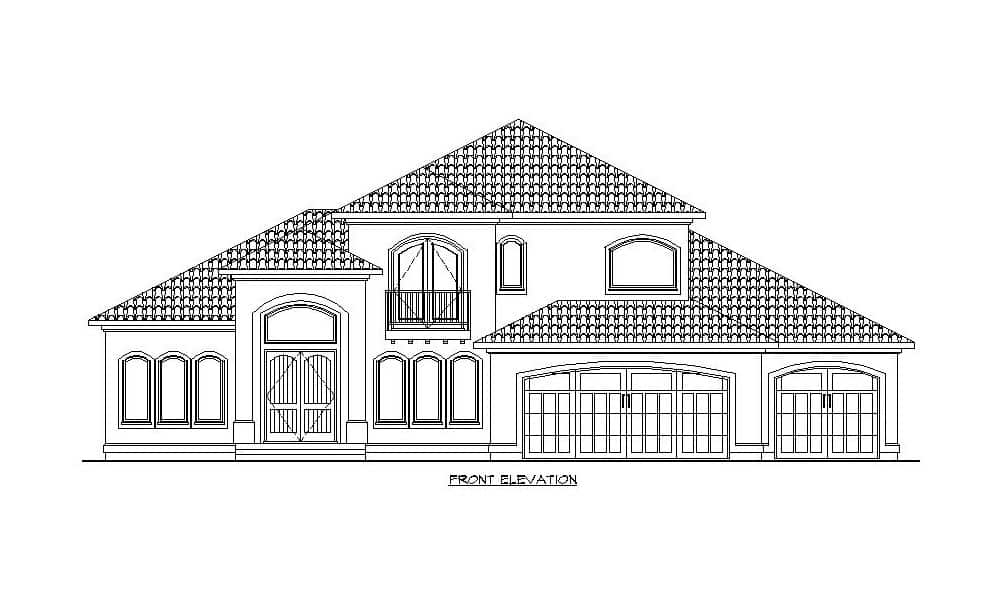
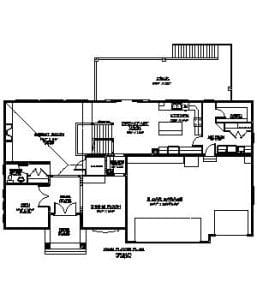
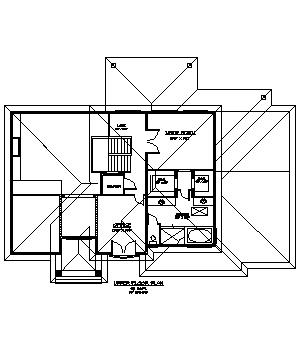
Complete Features:
- 70’0″ x 53’6″ overall dimensions
- 1758 sq.ft. main floor with 9′ ceilings
- 941 sq.ft. upper floor with 10′ ceilings
- 1 bedroom , 2 dens, and 1 1/2 baths
- Formal dining room
- High vaulted great room
- Designed for accessible access with an elevator
- Large deck
- 3 car garage
- 1449 sq.ft. finished, 309 sq.ft. unfinished basement with 9′ ceilings
- 2 bedrooms and 2 baths
Download This Plan
Other Plans
- Website
- View website
A craftsman style two storey that features 3 bedrooms and 2 ½ baths, wrap around porch, large kitchen, laundry upstairs, detached double car garage, and allowance for future basement… Plan Code: T124- Website
- View website
A craftsman styled front to back split level home features open concept living with 3 bedrooms and 3 baths, wrap around front porch, vaulted ceiling in the living area, laundry… Plan Code: T133- Website
- View website
This modern styled two storey features an open concept design with 3 bedrooms, a den, and 2 1/2 baths, two storey foyer and great room, large covered patio, large deck… Plan Code: T153
Build With Experienced Professionals
Let our experienced home builders bring your dream home to life without the need for other contractors.

