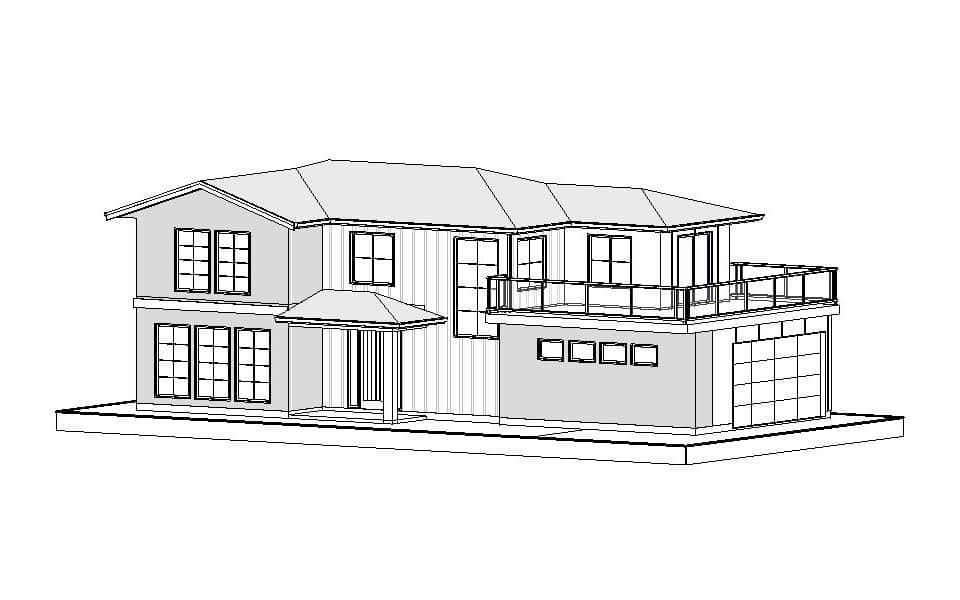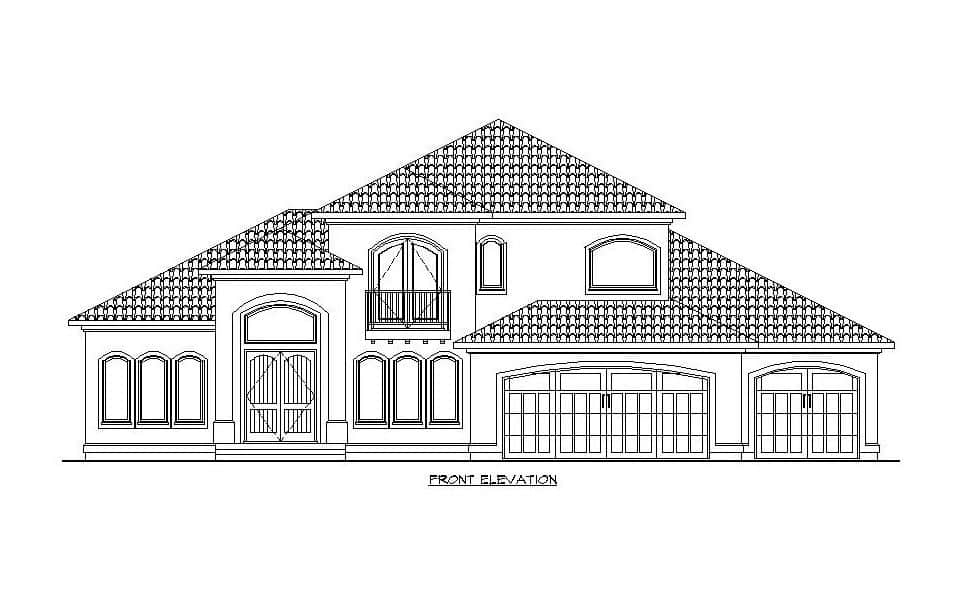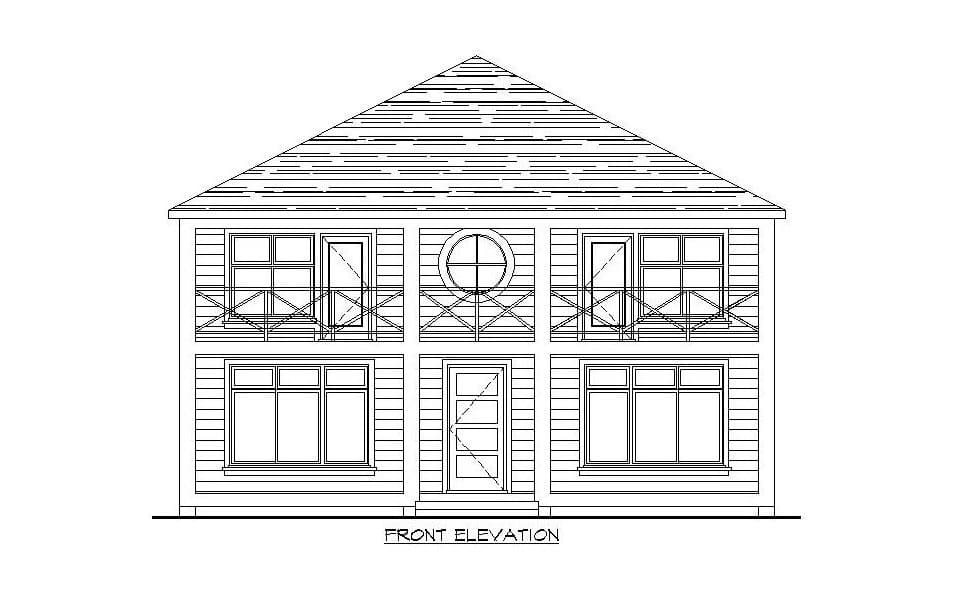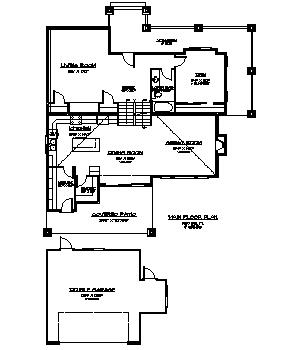
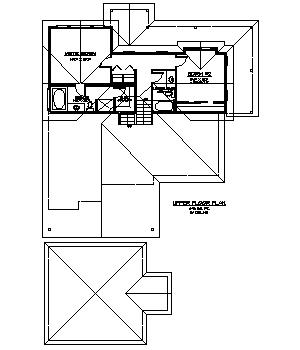
Complete Features:
- 40’0″ x 52’0″ overall dimensions
- 1400 sq.ft. main floor with 9′ ceilings
- 696 sq.ft. upper floor with 8′ ceilings
- 3 bedrooms and 3 baths
- Open concept living
- Wrap around front porch
- Vaulted ceilings in the living area
- Laundry upstairs
- Large covered patio
- 612 sq.ft. finished, 48 sq.ft. unfinished basement with 8′ ceilings
- 1 bedroom and 1 bath
- Detached 28’x22′ double garage
Download This Plan
Other Plans
- Website
- View website
A farmhouse modern styled two storey that features open living concept with 2 bedroom, a den and 2 ½ baths, large upper deck, and laundry upstairs. Plan Code: T145- Website
- View website
This Mediterranean styled two storey plan contains 1 bedroom, 2 dens and 1 ½ baths on the main and upper floors, formal dining room, high vaulted great room, geared for… Plan Code: T112- Website
- View website
A two storey east coast beach style home featuring formal living and dining room, 3 bedrooms and 2 ½ baths, two storey foyer, three large covered decks, and detached 3… Plan Code: T121
Build With Experienced Professionals
Let our experienced home builders bring your dream home to life without the need for other contractors.

