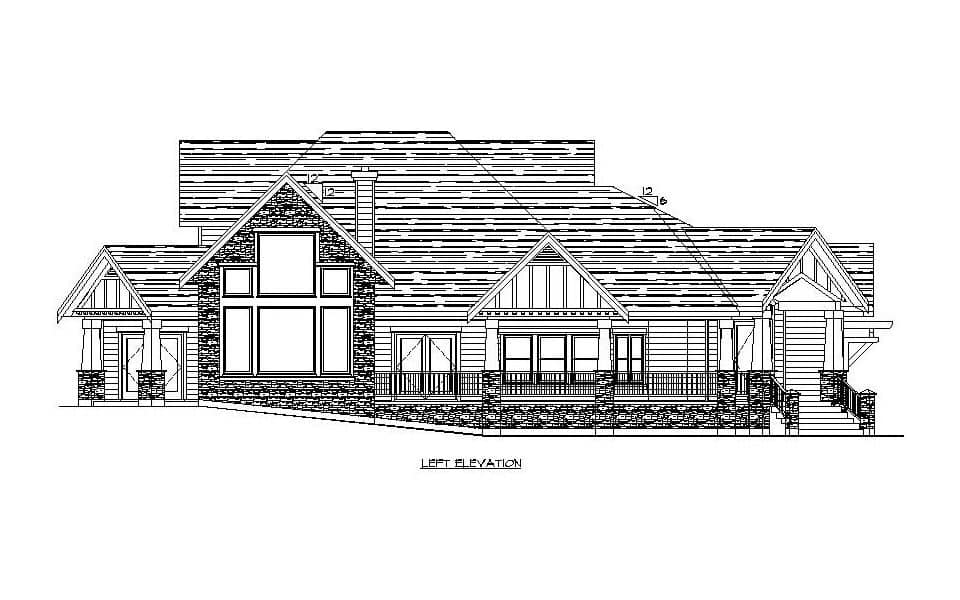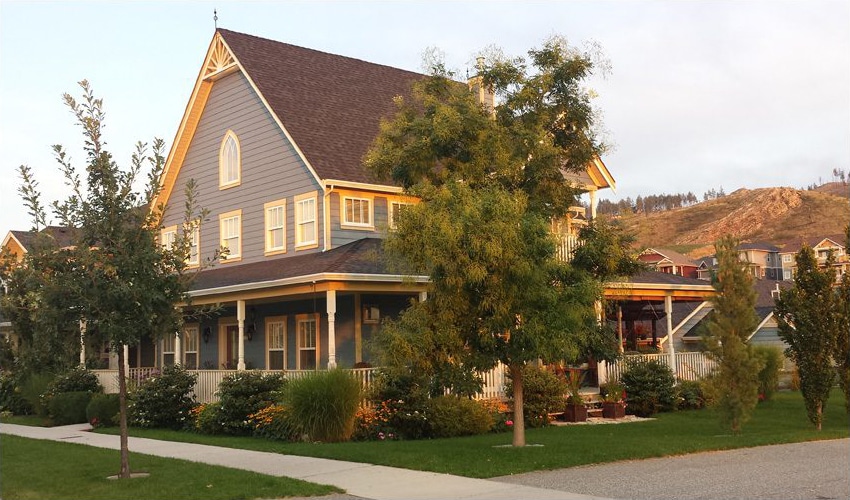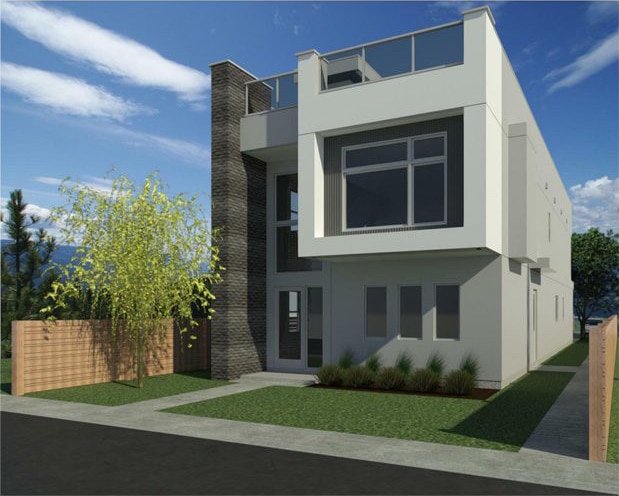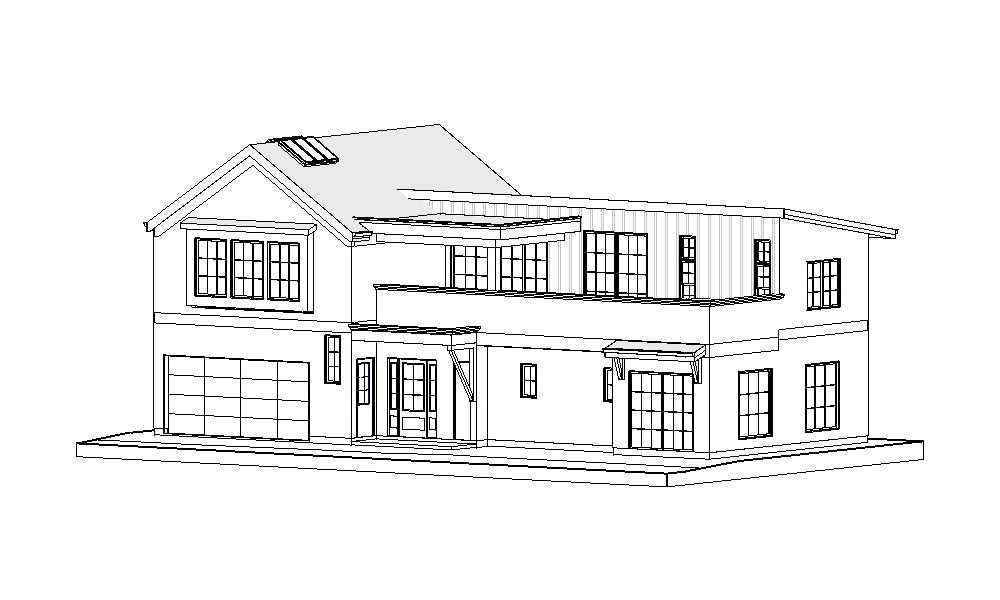
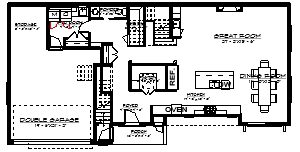
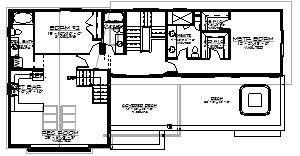
Complete Features:
- 66’0″ x 33’0″ overall dimensions
- 1405 sq.ft. main floor with 10′ ceilings
- 1354 sq.ft. upper floor with 8′ ceilings and vaulted sections
- 2 bedrooms and 3.5 baths
- Open concept living
- Large upper deck with hot tub
- Slab on grade foundation
Download This Plan
Other Plans
- Website
- View website
This craftsman inspired plan was designed for a corner lot and includes 3 bedrooms and 3 ½ baths, high vaulted ceilings in both the foyer and family room, formal living… Plan Code: T113- Website
- View website
A victorian styled home designed for a corner lot that features open concept living with nook and 3 bedrooms and 2 ½ baths, wrap around verandah, fireplace in the master… Plan Code: T126- Website
- View website
This modern styled two storey for infill redevelopment features an open concept design with 3 bedrooms, and 2 baths, two storey foyer , roof top patio, tandem two car garage… Plan Code: T159
Build With Experienced Professionals
Let our experienced home builders bring your dream home to life without the need for other contractors.

