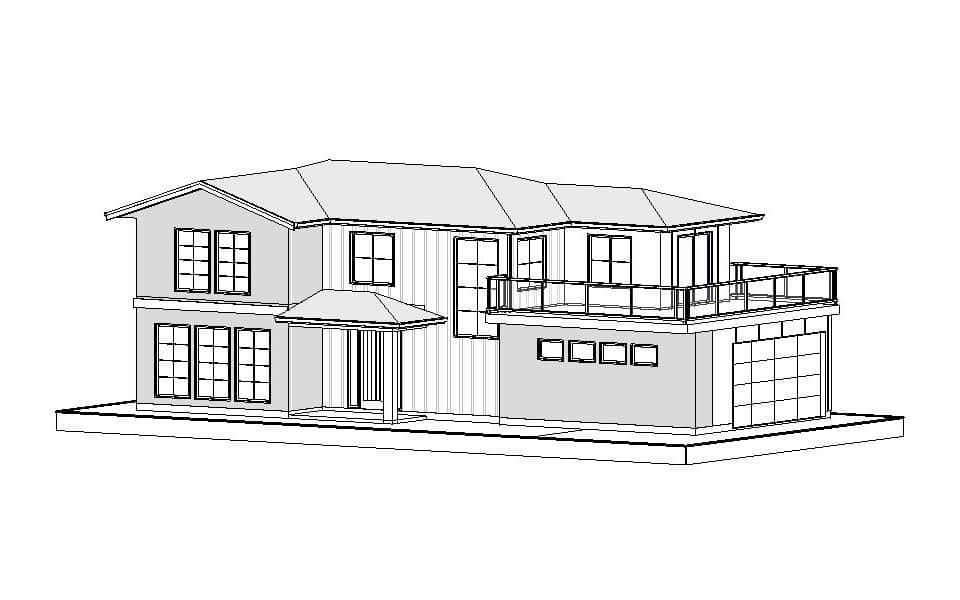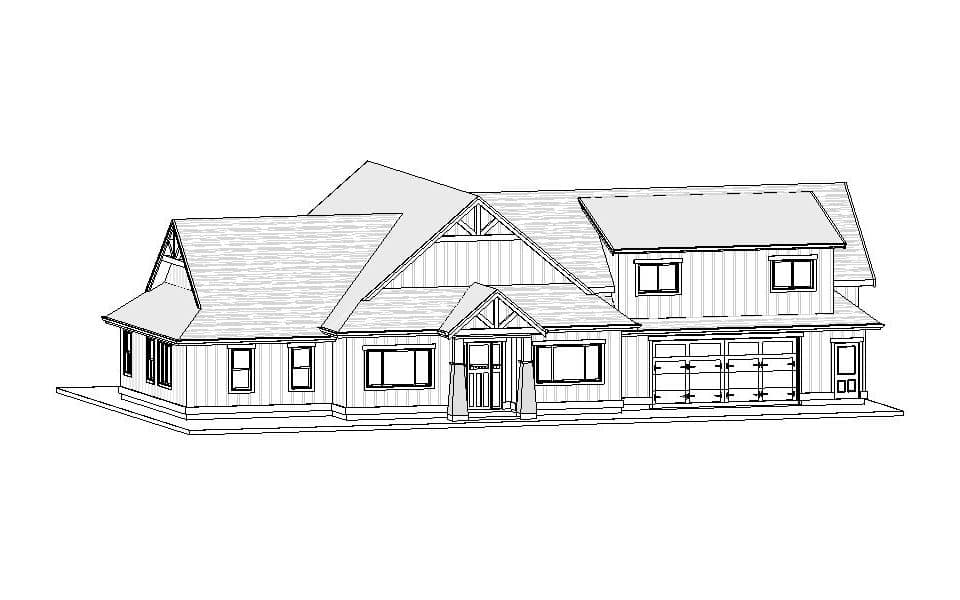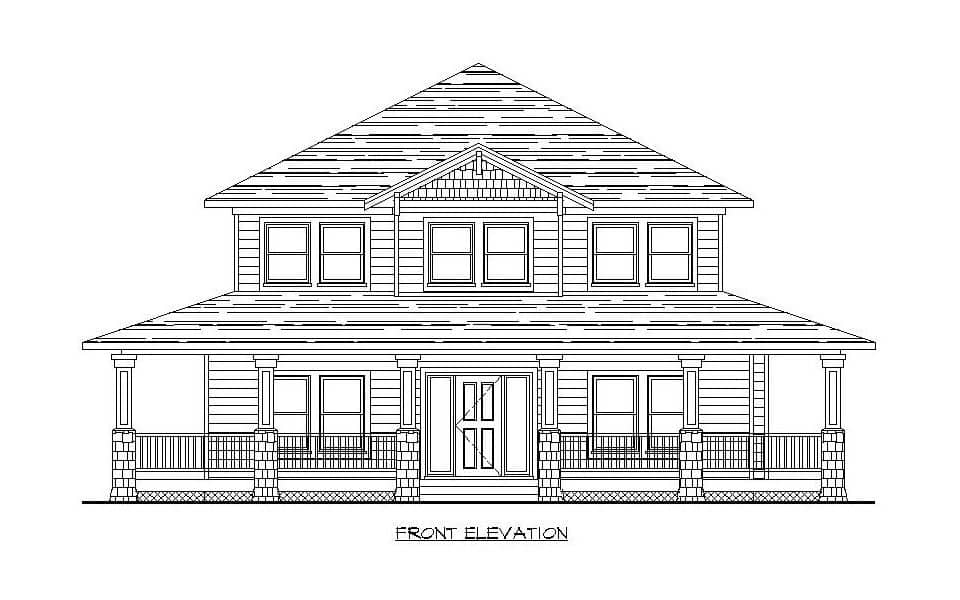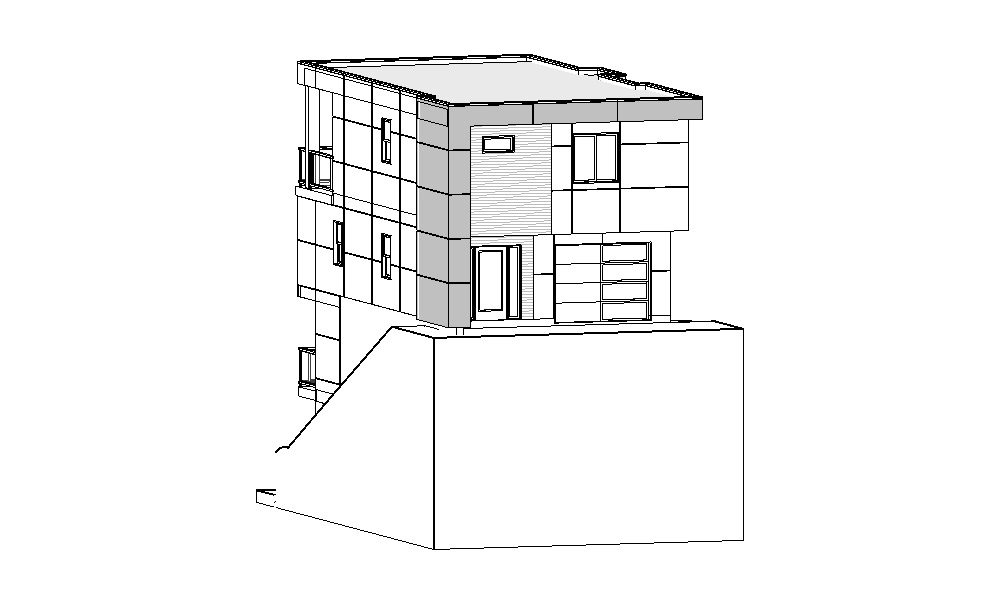
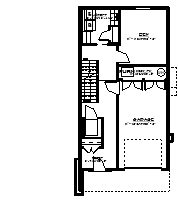
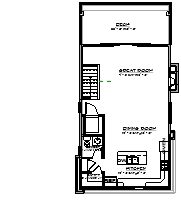
Complete Features:
- 43’0″ x 38’0″ overall dimensions
- 947 sq.ft. main floor with 9′ ceilings
- 672 sq.ft. upper floor with 8′ ceilings
- 3 bedrooms and 2 baths
- Laundry upstairs
- Slab on grade foundation
Download This Plan
Other Plans
- Website
- View website
A farmhouse modern styled two storey that features open living concept with 2 bedroom, a den and 2 ½ baths, large upper deck, and laundry upstairs. Plan Code: T145- Website
- View website
This craftsman styled two storey features a open concept design with 1 bedroom, a den, and 2 baths, 9′ ceiling throughout, large double car garage, large covered patio, and rental… Plan Code: T134- Website
- View website
A craftsman style two storey that features 3 bedrooms and 2 ½ baths, wrap around porch, large kitchen, laundry upstairs, detached double car garage, and allowance for future basement… Plan Code: T124
Build With Experienced Professionals
Let our experienced home builders bring your dream home to life without the need for other contractors.

