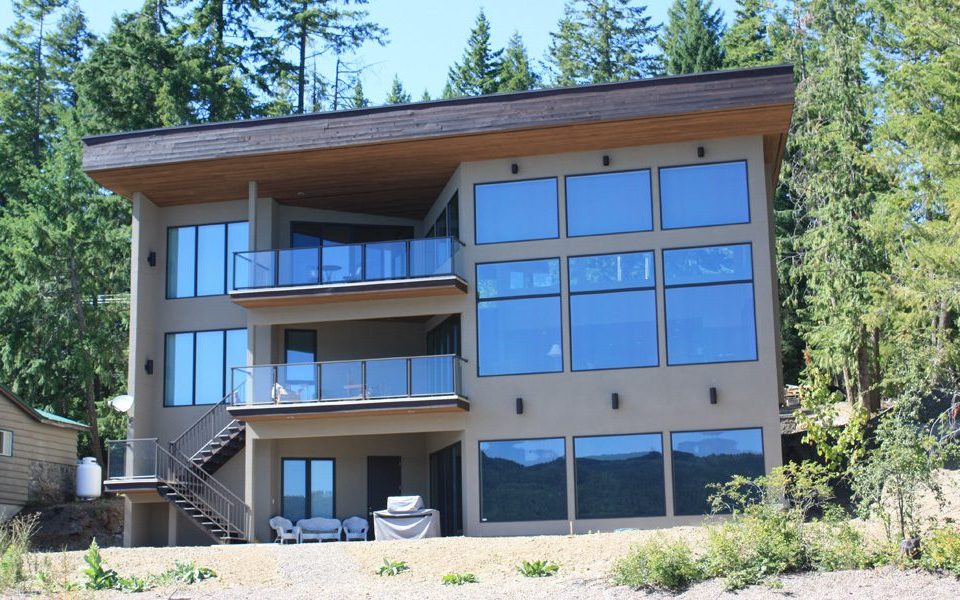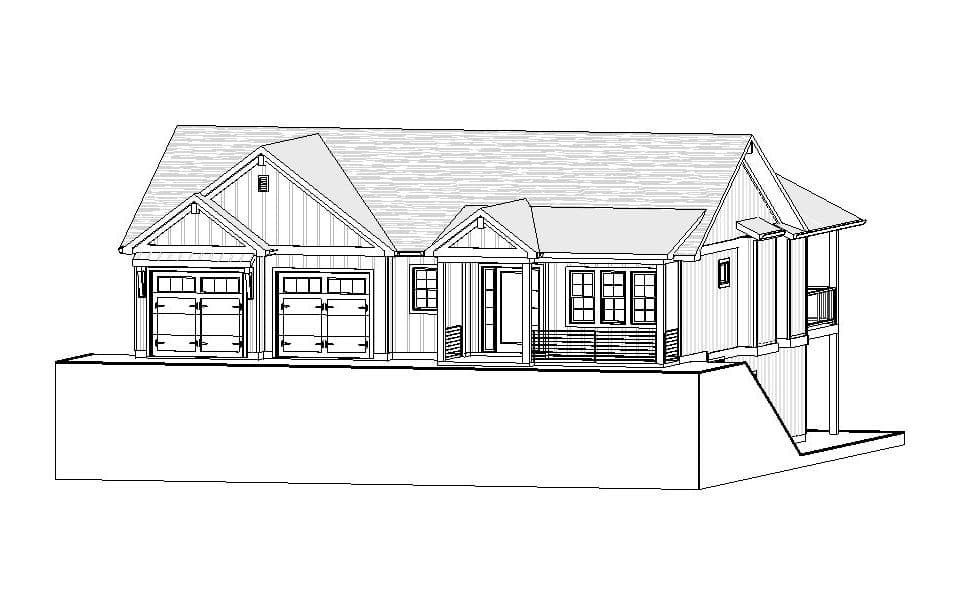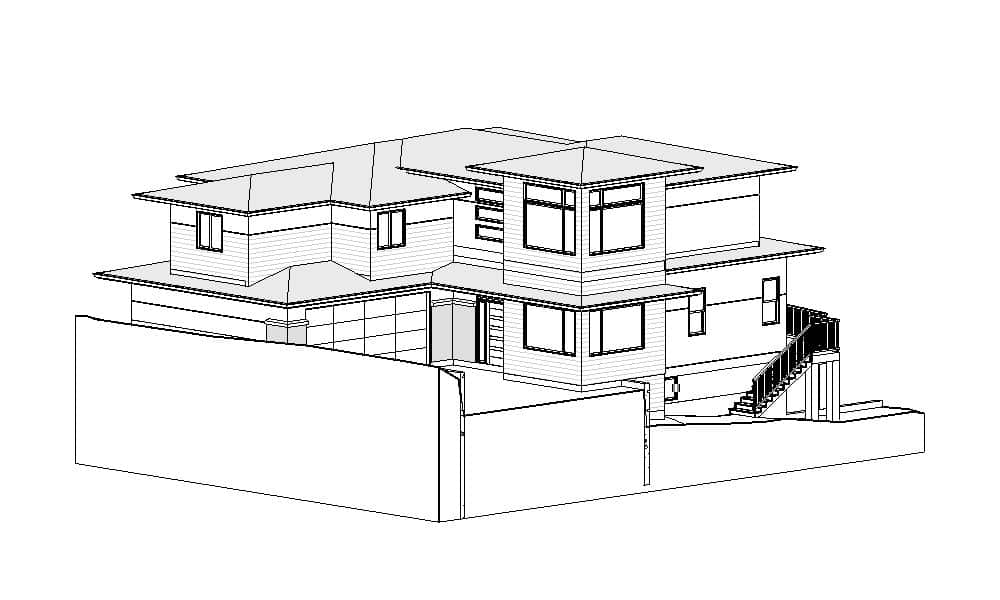
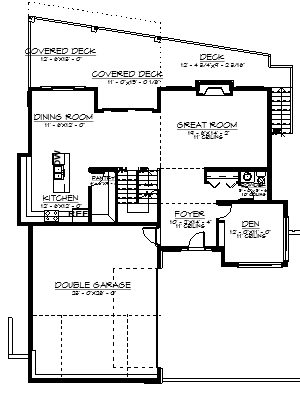
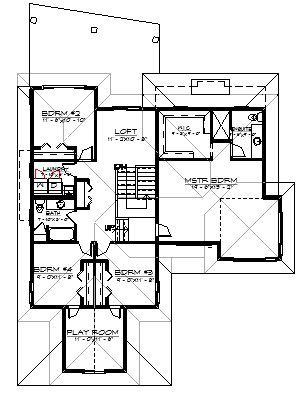
Complete Features:
- 47’0″ x 53’6″ overall dimensions
- 1250 sq.ft. main floor with 9′ ceilings
- 1676 sq.ft. upper floor with 8′ ceilings
- 4 bedrooms, a den, and 2 1/2 baths
- Open concept living
- Large double garage
- Raised turret in Master Bedroom
- Hidden play room attached to kids room
- 928 sq.ft. finished basement with 9′ ceilings
- 966 sq.ft. 2 bedroom rental suite in basement
Download This Plan
Other Plans
- Website
- View website
A contemporary two storey plan with wheel chair access in mind that contains 3 bedrooms and 3 baths on the main and upper, 2 bedrooms and 1 ½ baths finished… Plan Code: T127- Website
- View website
A Victorian styled home featuring an open concept design with 3 bedrooms and 2 ½ baths, vaulted parlour, deck off the master bedroom, hide-away room for kids to play. Plan Code: T123- Website
- View website
This farmhouse modern styled bungalow features 2 bedroom, and 2 baths, open concept living, high 10′ ceilings throughout, and rough-in for a future rental suite Plan Code: B190
Build With Experienced Professionals
Let our experienced home builders bring your dream home to life without the need for other contractors.

