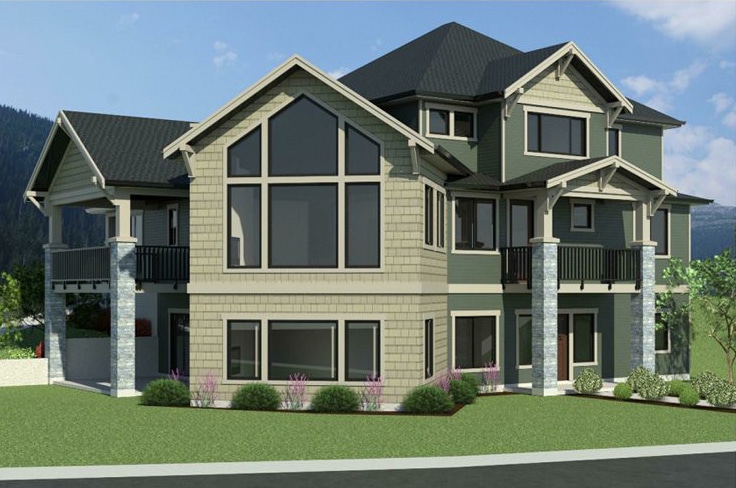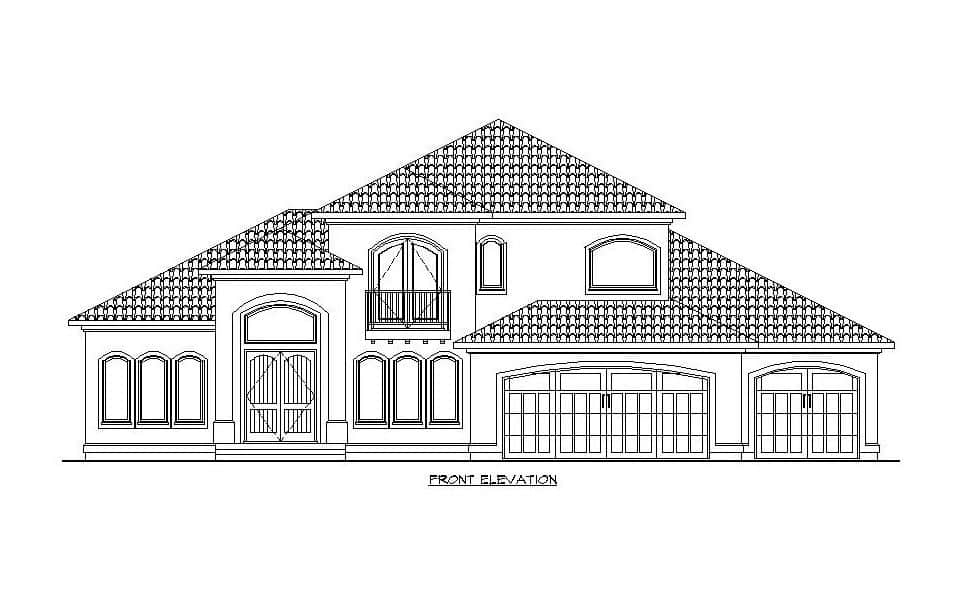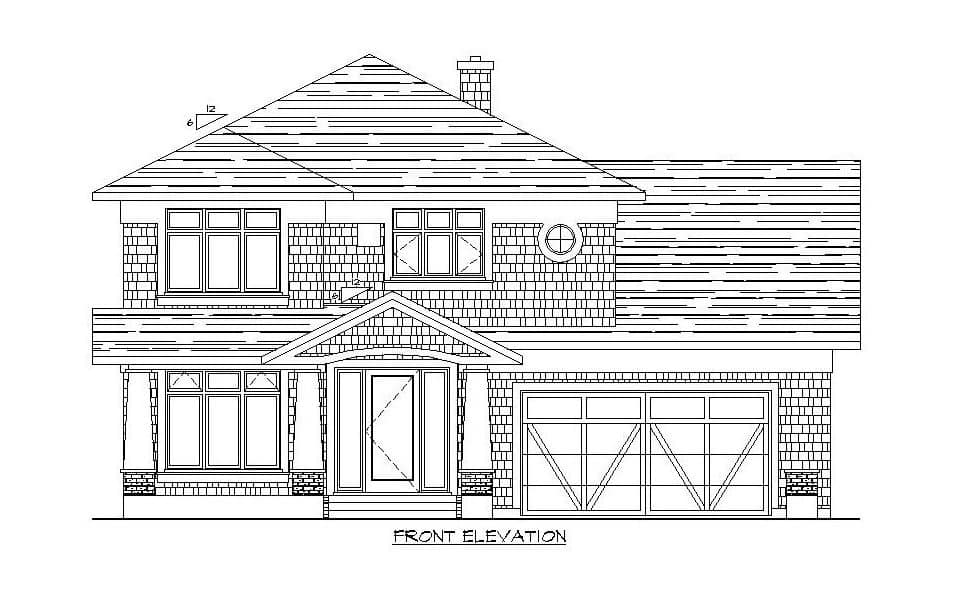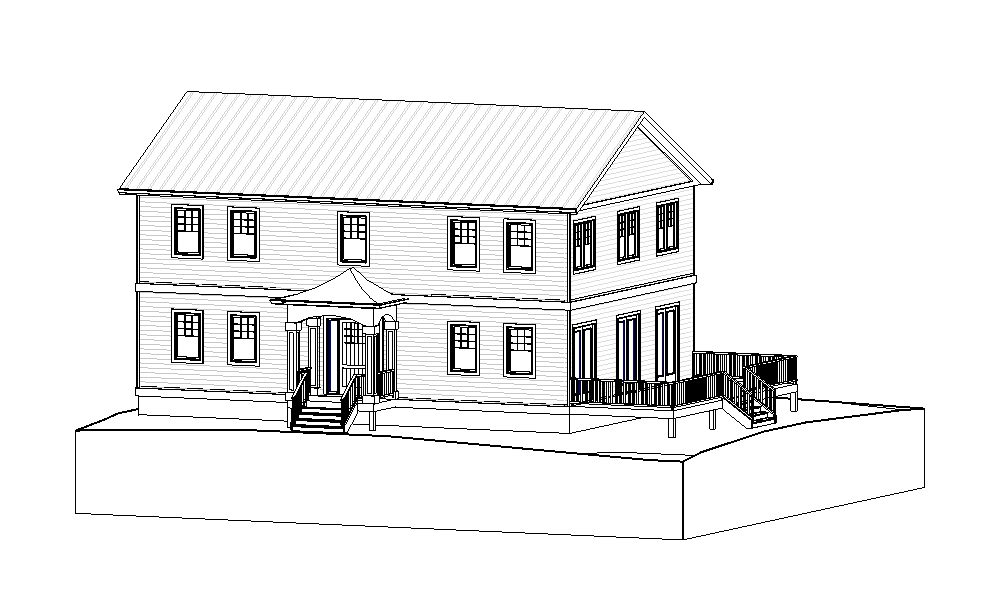
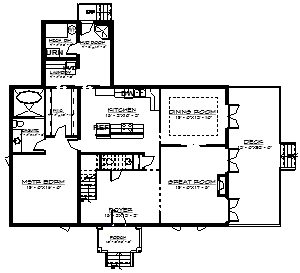
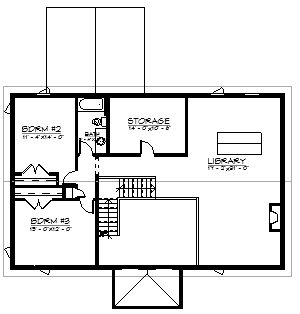
Complete Features:
- 50’0″ x 47′ overall dimensions
- 1848 sq.ft. main floor with 10′ ceilings
- 1365 sq.ft. upper floor with 10′ ceilings
- 3 bedrooms, and 2 1/2 baths
- wet zone ensuite
- Copper roofed porch
- 6′ crawlspace foundation
Download This Plan
Other Plans
- Website
- View website
A craftsman styled walkout two storey features open concept living with 3 bedrooms, a den and 3 1/2 baths, 3 car tandem garage, vaulted ceiling in the great room, multiple… Plan Code: Hedeman Court- Website
- View website
This Mediterranean styled two storey plan contains 1 bedroom, 2 dens and 1 ½ baths on the main and upper floors, formal dining room, high vaulted great room, geared for… Plan Code: T112- Website
- View website
This two storey design features open concept living with 3 bedrooms, a den and 2 1/2 baths, large front porch, fireplace in master suite, enclosed foyer, and laundry upstairs. Plan Code: T116
Build With Experienced Professionals
Let our experienced home builders bring your dream home to life without the need for other contractors.

