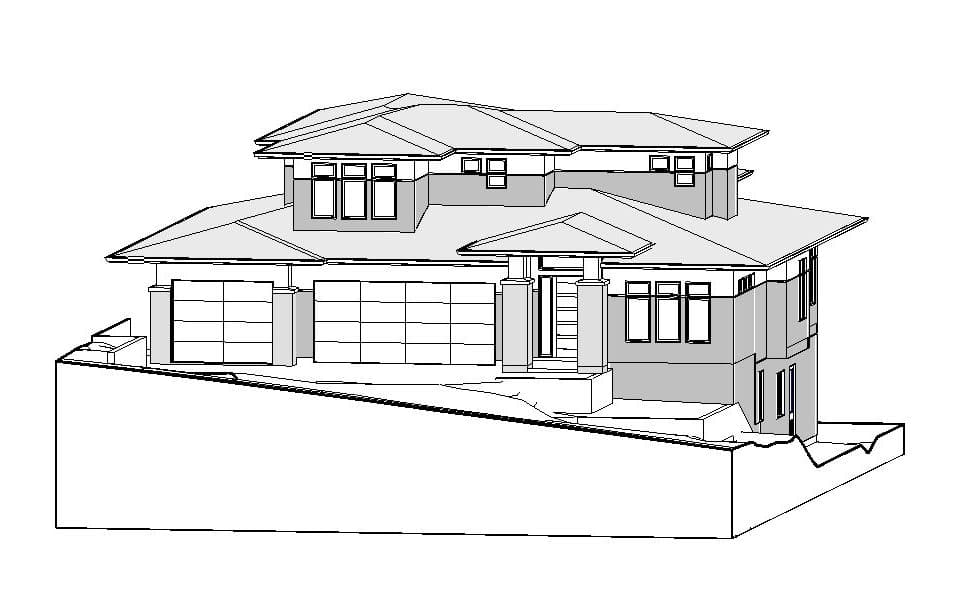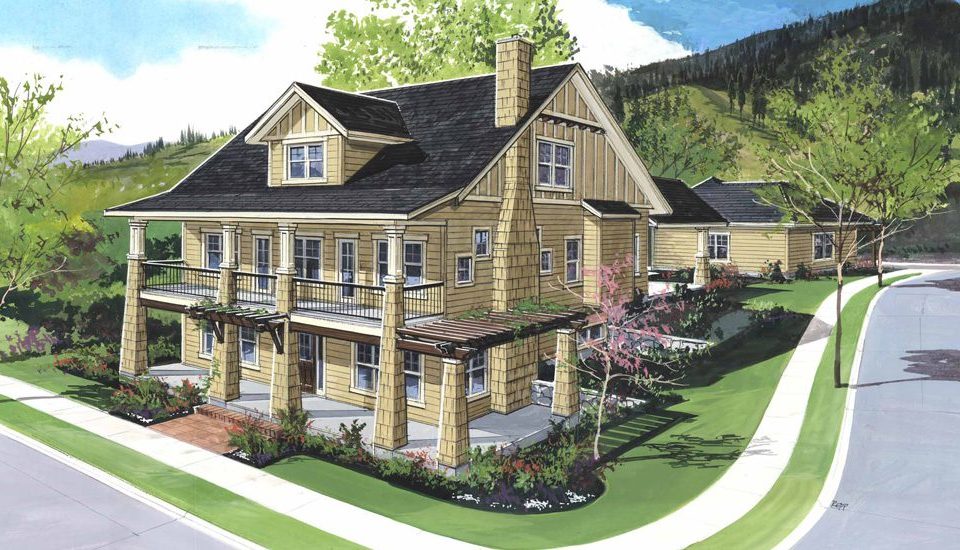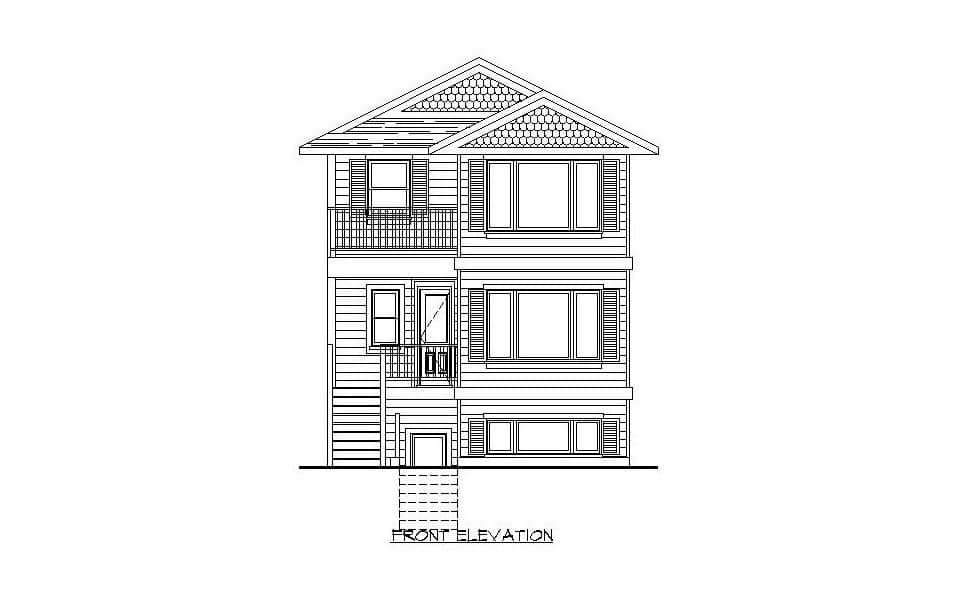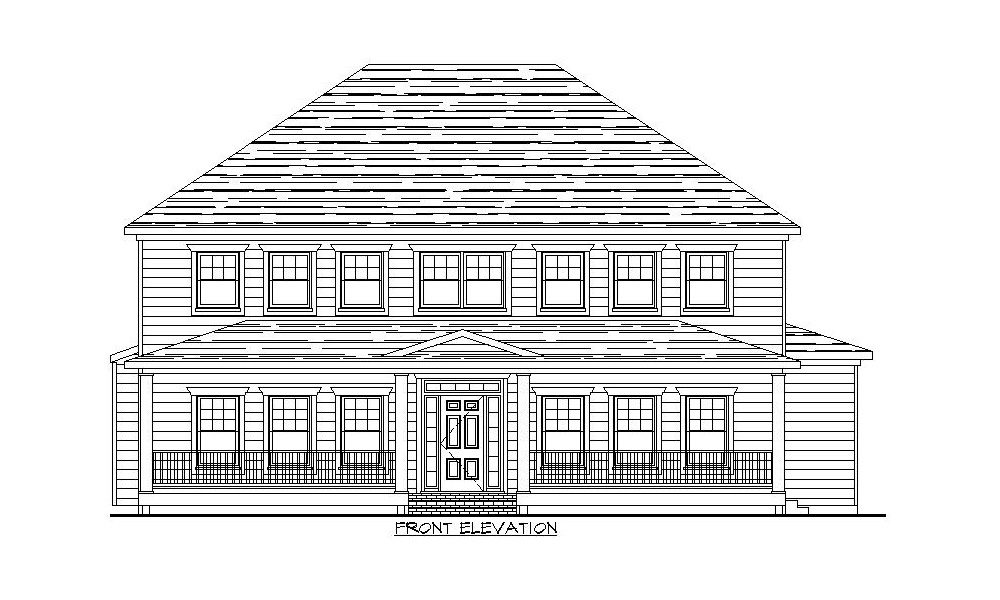
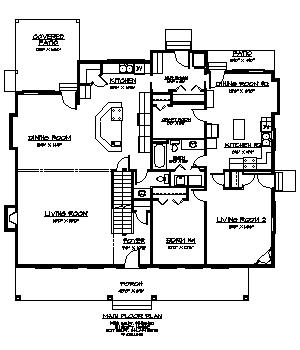
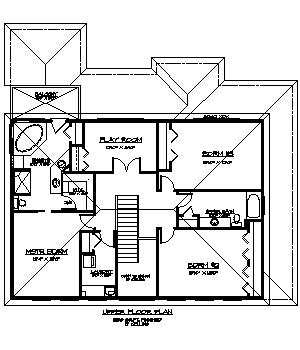
Complete Features:
- 50’0″ x 54’6″ overall dimensions
- 1111 sq.ft. main floor with 9′ ceilings
- 1338 sq.ft. upper floor with 8′ ceilings
- 4 bedrooms and 2 1/2 baths
- Open concept living
- Laundry upstairs
- 396 sq.ft. finished, 1423 sq.ft. unfinished basement with 8′ ceilings
- 1 bedroom and 1 bath
- 827 sq.ft. in-law suite
- 1 bedroom and 1 bath
- common mud room
- Detached 26’x28′ double garage
Download This Plan
Other Plans
- Website
- View website
This prairie styled two storey features a open concept design with 3 bedroom, a den, and 4 baths, 10′ ceiling in the main floor and basement, 9′ ceilings to the… Plan Code: T146- Website
- View website
This west coast craftsman style two storey home features 4 bedrooms and 2 ½ baths, an open concept design, large covered deck and patio, detached 3 car garage, and an… Plan Code: T106- Website
- View website
This smaller two storey home is designed for a narrow lot and includes a basement daycare facility that could be easily altered to a home business or rental suite, 2… Plan Code: T110
Build With Experienced Professionals
Let our experienced home builders bring your dream home to life without the need for other contractors.

