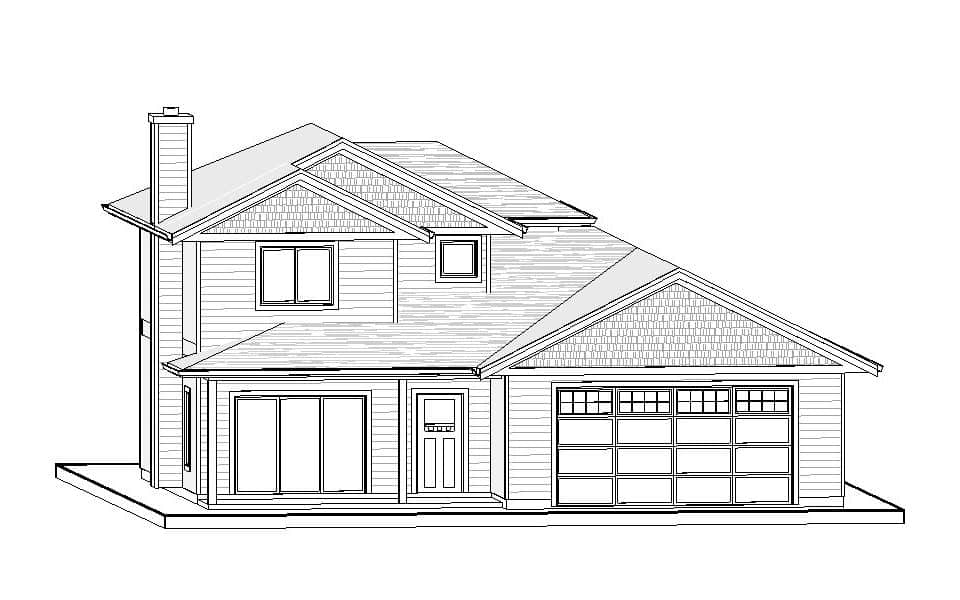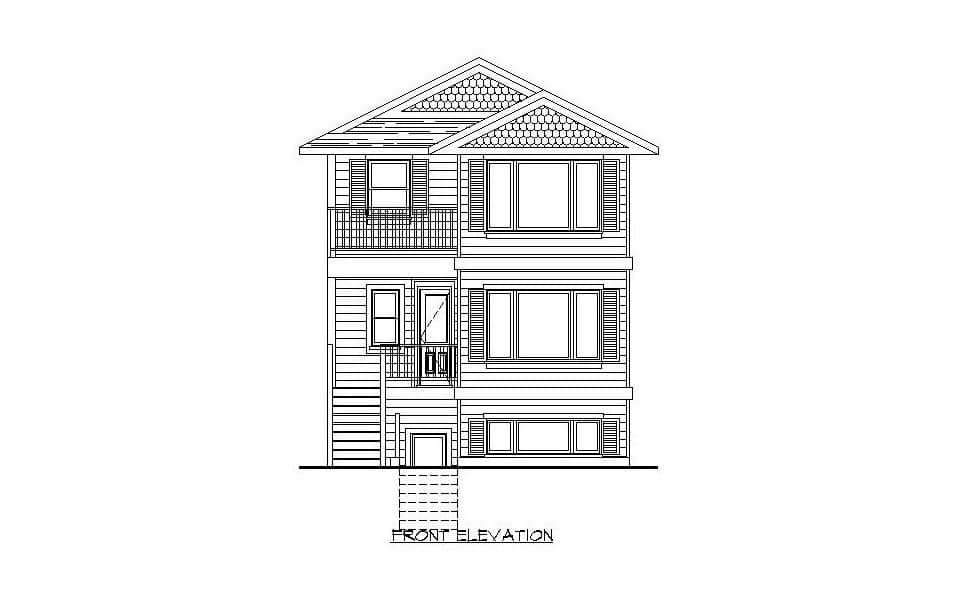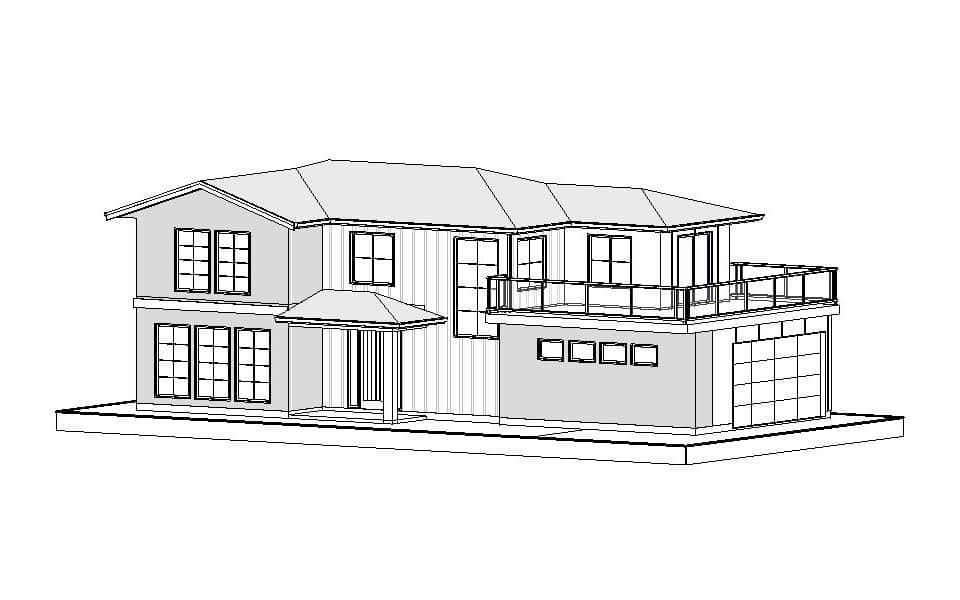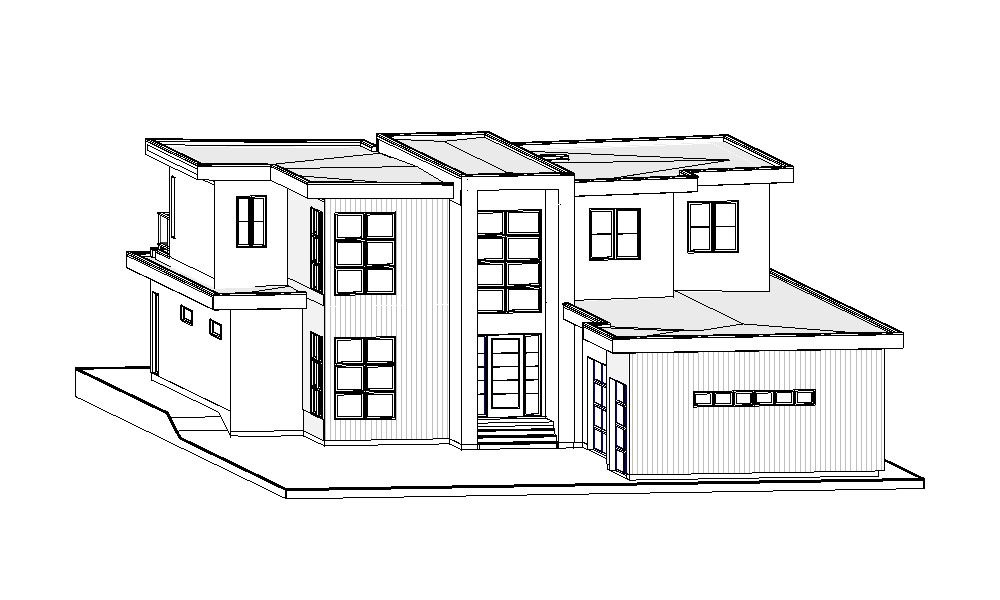
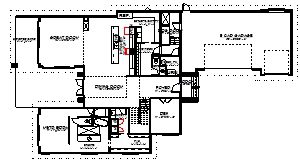
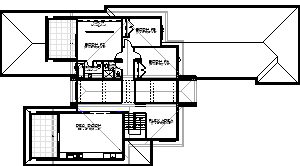
Complete Features:
- 54’0″ x 96’0′ overall dimensions
- 2476 sq.ft. main floor with 10′ ceilings
- 1512 sq.ft. upper floor with 9′ ceilings
- 4 bedrooms, a den, and 3 1/2 baths
- Open concept design
- Two storey Foyer and Dining Room
- Large covered patio
- 2 roof top decks
- 3 car side entry garage
- Slab on grade foundation
- feature open rise single stringer staircase
- Master Bedrrom on main floor
Download This Plan
Other Plans
- Website
- View website
This two storey home features open concept living, 3 bedrooms and 2 bath, and laundry upstairs. Plan Code: T144- Website
- View website
This smaller two storey home is designed for a narrow lot and includes a basement daycare facility that could be easily altered to a home business or rental suite, 2… Plan Code: T110- Website
- View website
A farmhouse modern styled two storey that features open living concept with 2 bedroom, a den and 2 ½ baths, large upper deck, and laundry upstairs. Plan Code: T145
Build With Experienced Professionals
Let our experienced home builders bring your dream home to life without the need for other contractors.

